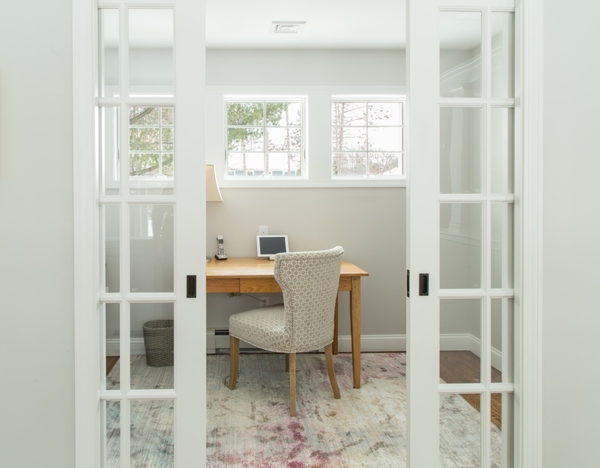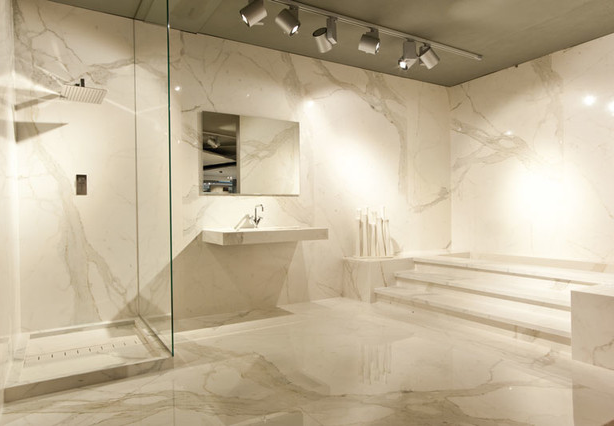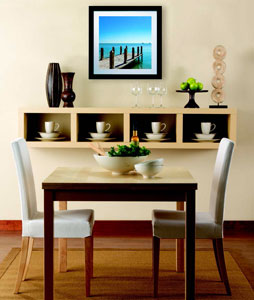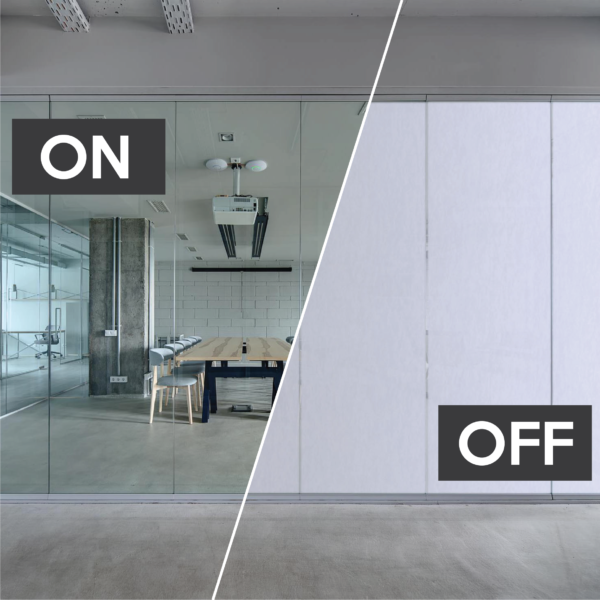Summer is finally here and it’s time to enjoy those perfect summer days and nights. There is nothing quite like a summer cookout spent with family & friends or a long fun filled day at the beach. With all the excitement summer brings, it also can shine light on those projects around the house that may need attention. We’ve shared some helpful tips and reminders to help care for your home this summer.
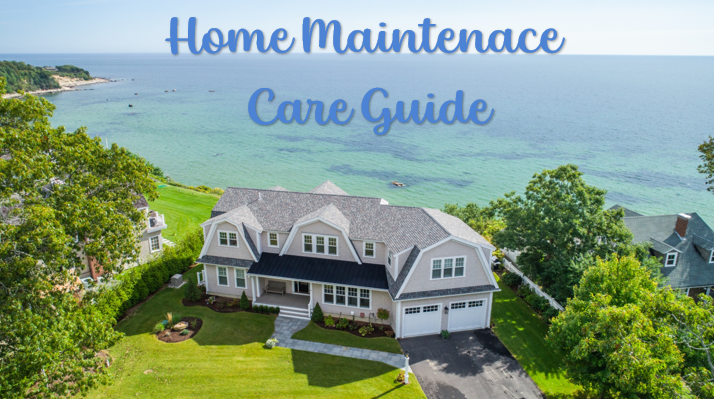
- Clean your dryer vent and exhaust duct to make sure there is no buildup of dust and lint.
- Change the filter in your air conditioner and consider scheduling an HVAC professional to service your system.
- Clean and consider re-sealing your tile grout.
- Do a test of your smoke & carbon monoxide detectors – check your batteries!
- Keep an eye on your irrigation system – a faulty sprinkler or irrigation hose that goes unnoticed can quickly cause larger problems for your lawn or even your basement.
- Reverse the direction of your ceiling fans. If your fans spin counterclockwise, they will push air straight down and will help keep your home cool this summer!
- Pay your attic a visit to check for any signs of mildew, leaks, holes, and even pests.
- Clean the grill to prep for all the summer barbequing!
- Take a look at your standby generator to make sure it is functioning properly.
- Check your gutters and downspouts for any buildup of debris and have cleaned to allow for efficient water flow.
- Your condenser has been outside all spring and winter long, make sure it is properly cleaned.
- Inspect your foundation for any cracks or leaks.
- Wash down your porch and give your deck a glace – check to see if any boards are rotting and may need replacement.
- Wash the windows! Why not have a clean fresh start after all the pollen.
- Check your outdoor faucets for any leaks.
- Inspect the caulking around the windows and doors of your home, this will help keep any unwanted critters out.
- Consider having your roof inspected by a professional.

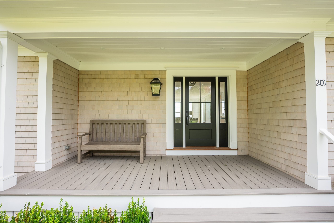
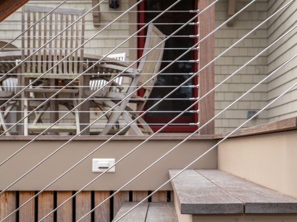
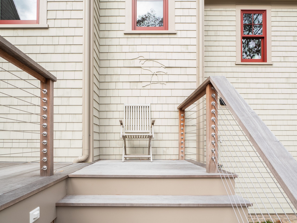
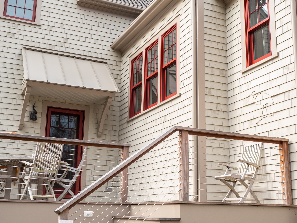
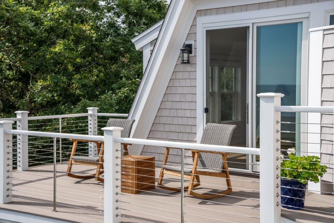
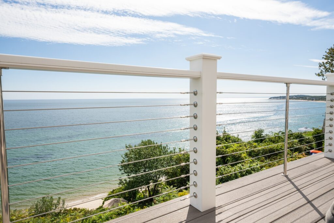
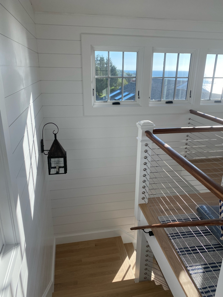
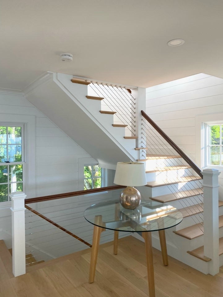
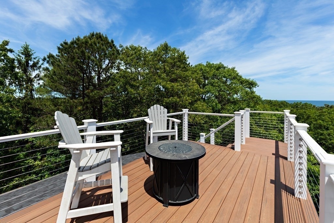
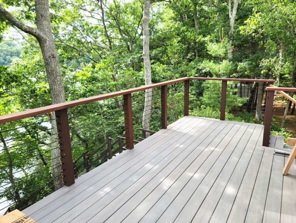
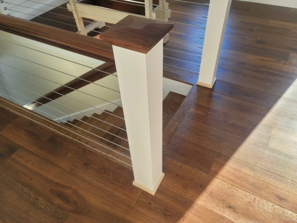



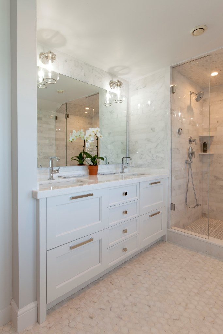
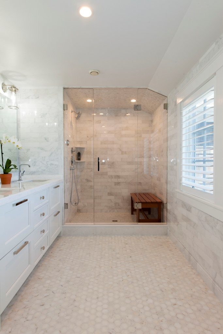
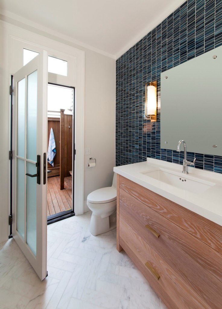
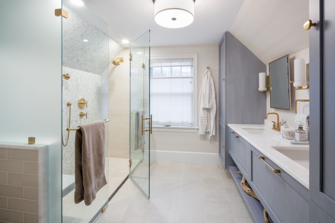
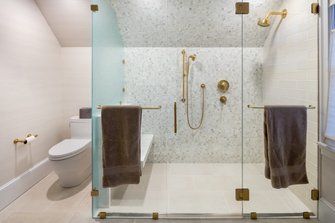
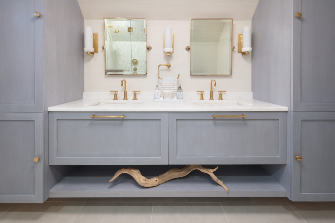
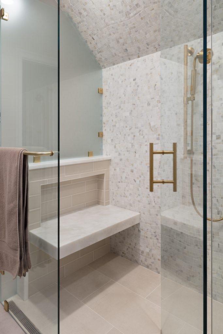
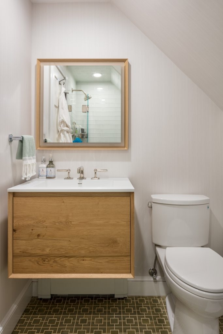
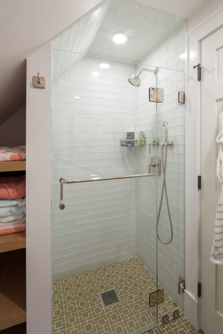
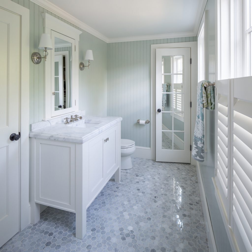
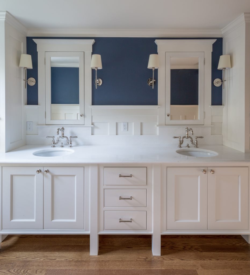
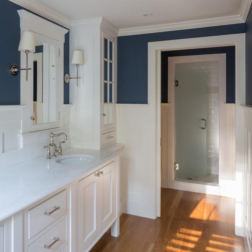
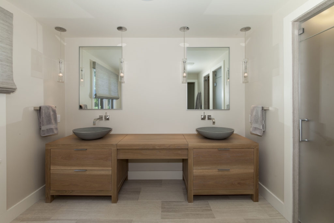
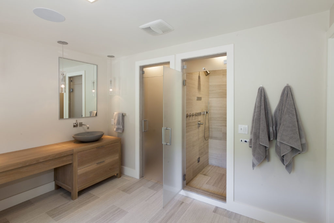
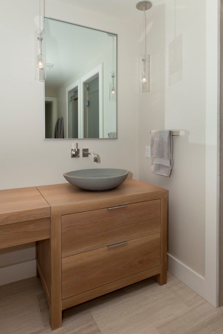
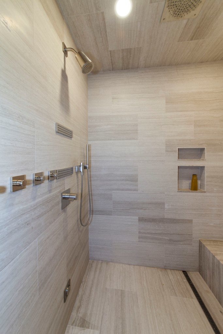
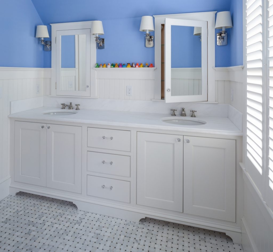
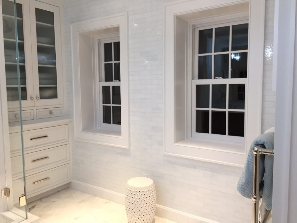
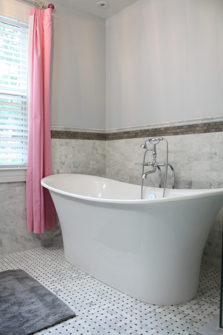
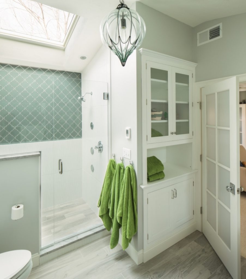
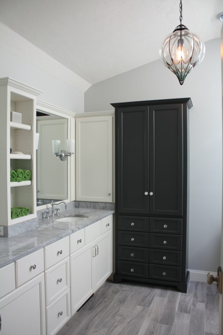
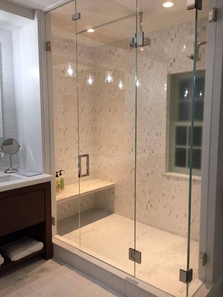
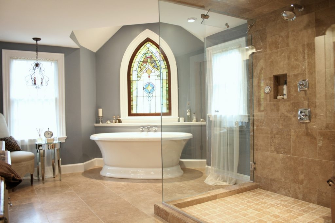
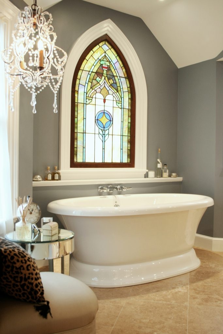
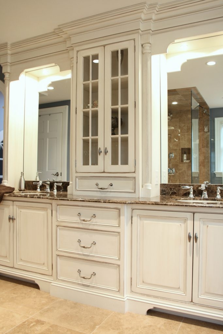
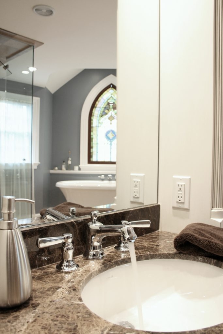
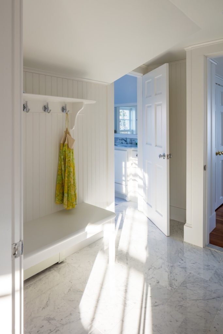
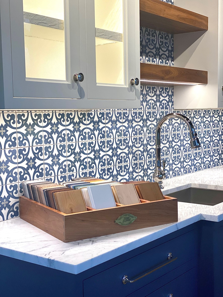
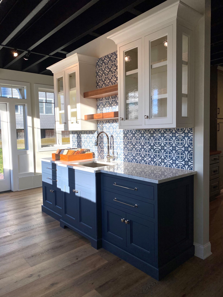
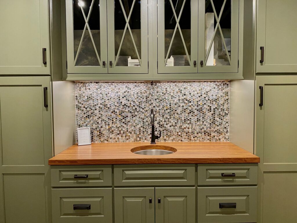
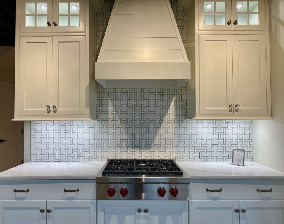
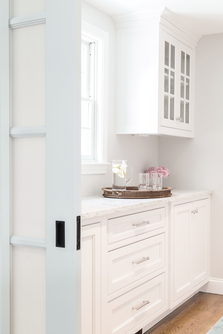










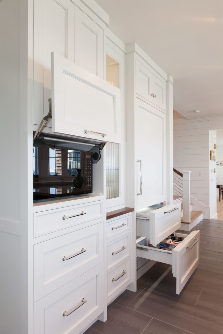

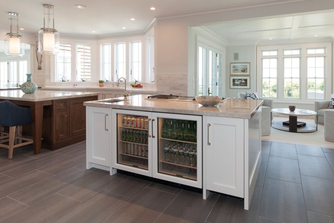
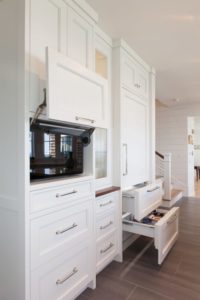
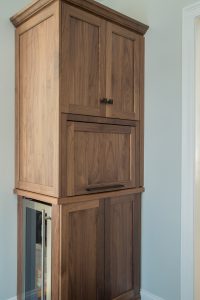
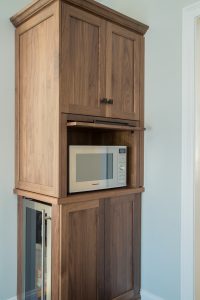
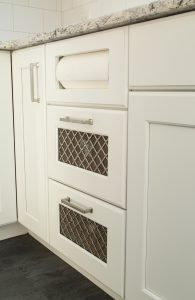
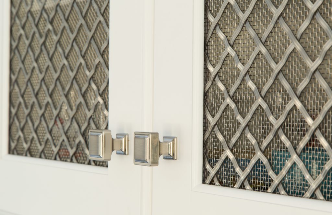




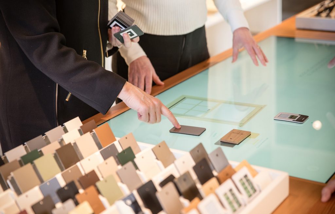
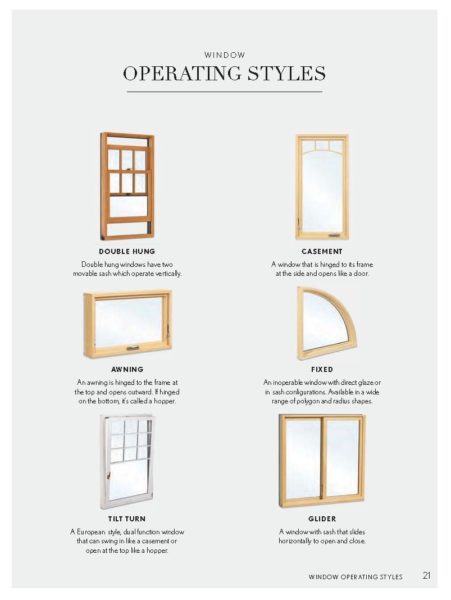
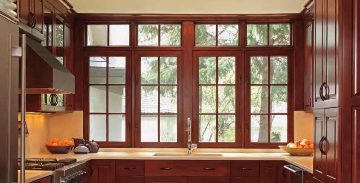

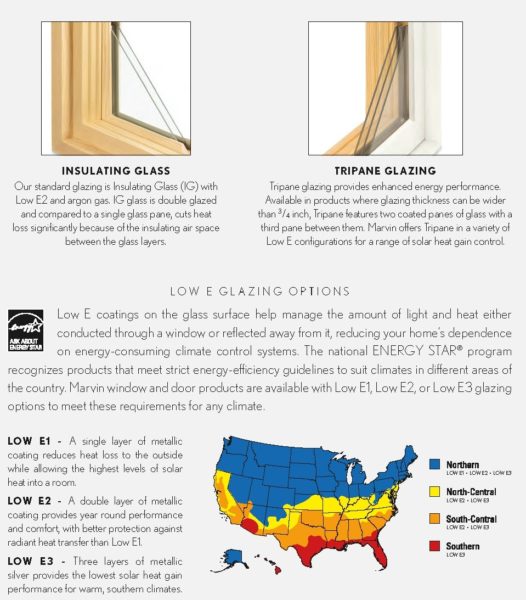
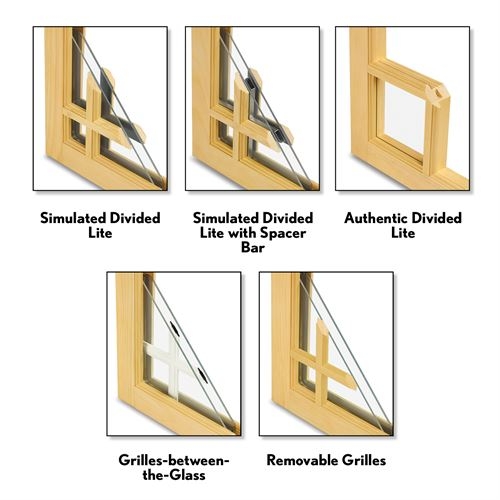 Divided lights refer to the style of grid that appears to “divide” the window pane. Taking your home style & any existing windows into consideration will help to make this choice. Different options offer various aesthetic & practical advantages. Here is a list of some of the most common divided light styles:
Divided lights refer to the style of grid that appears to “divide” the window pane. Taking your home style & any existing windows into consideration will help to make this choice. Different options offer various aesthetic & practical advantages. Here is a list of some of the most common divided light styles: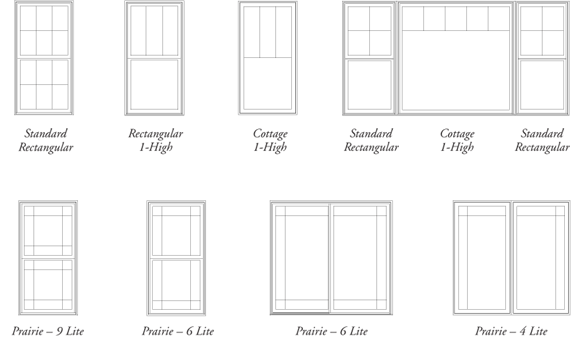
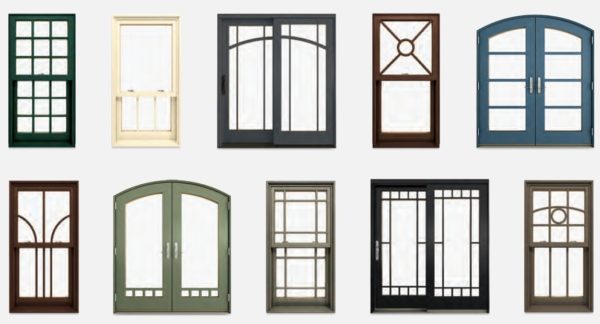

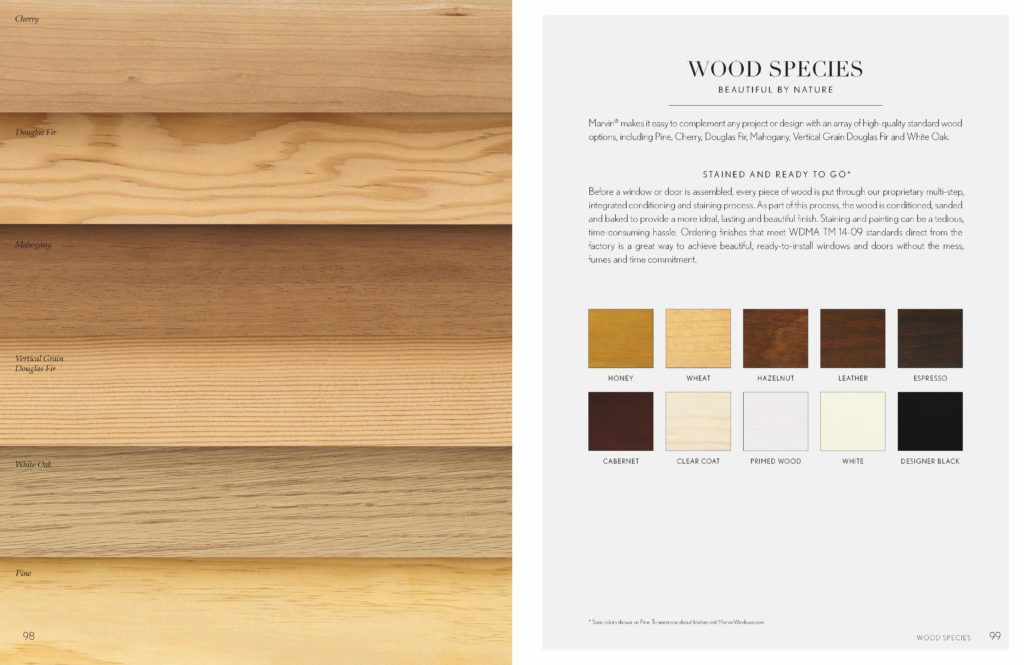
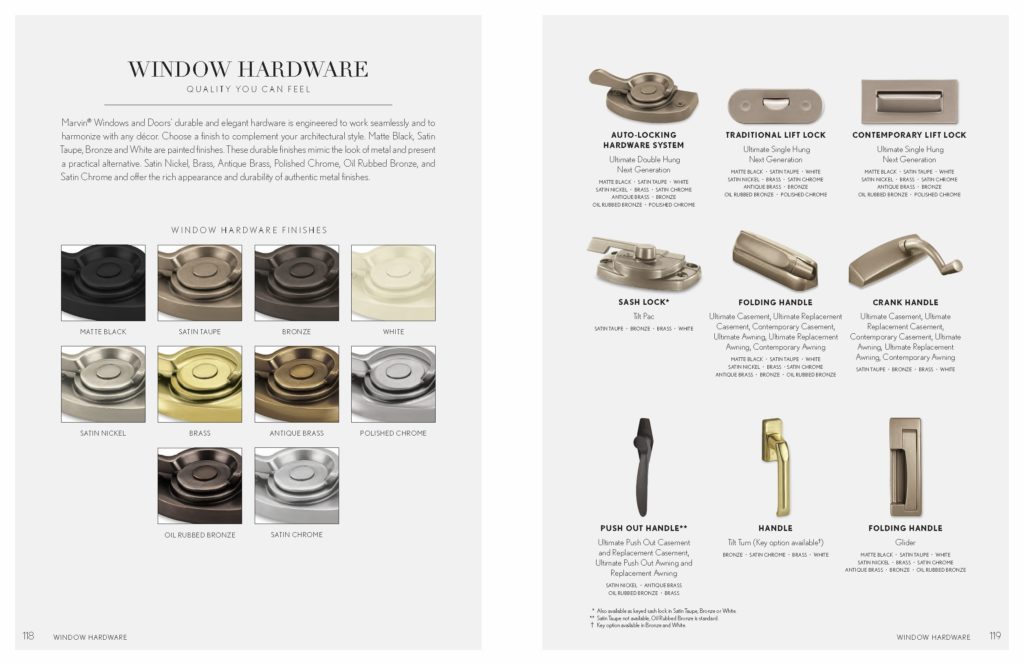
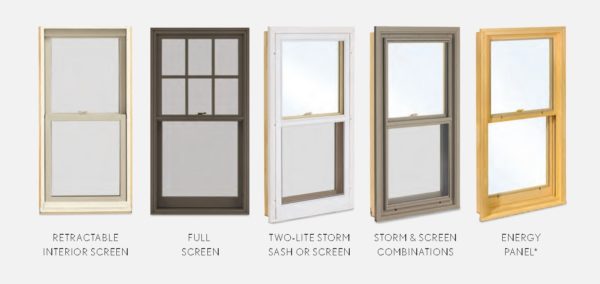





 This home, built in 1922 was one that evoked a sense of nostalgia for the client who was raised in this coastal community and since returned to spend countless summers always surrounded by friends and family who occupy several other homes in the area. They personally rented this summer home for years and when it came on the market there was no question that they would purchase it and plan to keep in in the family for generations to come. The home was loaded with charm but needed updating, especially in the kitchen and bathrooms. The family also needed more space in the home overall to be able to comfortably summer here.
This home, built in 1922 was one that evoked a sense of nostalgia for the client who was raised in this coastal community and since returned to spend countless summers always surrounded by friends and family who occupy several other homes in the area. They personally rented this summer home for years and when it came on the market there was no question that they would purchase it and plan to keep in in the family for generations to come. The home was loaded with charm but needed updating, especially in the kitchen and bathrooms. The family also needed more space in the home overall to be able to comfortably summer here. The house was lifted off of it’s foundation, porches removed and a new full height foundation was poured to allow for the finishing of the entire basement area. This portion of the project presented plenty of challenges but the homeowner once again saw value in making this home well suited for them so chose to move forward despite the complexity of the work. The new full height basement significantly increased the square footage of the home and added an additional bathroom, kitchenette and recreational space that the entire family could make use of.
The house was lifted off of it’s foundation, porches removed and a new full height foundation was poured to allow for the finishing of the entire basement area. This portion of the project presented plenty of challenges but the homeowner once again saw value in making this home well suited for them so chose to move forward despite the complexity of the work. The new full height basement significantly increased the square footage of the home and added an additional bathroom, kitchenette and recreational space that the entire family could make use of. In 2016 a small underutilized detached garage on the property was demolished and a new 2 car garage with recreational space above was built in it’s place. The garage is perfect additional entertainment area for the countless family visitors that frequented the property throughout the summer months. Aesthetics of the property were significantly enhanced with exterior finishes to match the newly remodeled main home.
In 2016 a small underutilized detached garage on the property was demolished and a new 2 car garage with recreational space above was built in it’s place. The garage is perfect additional entertainment area for the countless family visitors that frequented the property throughout the summer months. Aesthetics of the property were significantly enhanced with exterior finishes to match the newly remodeled main home.

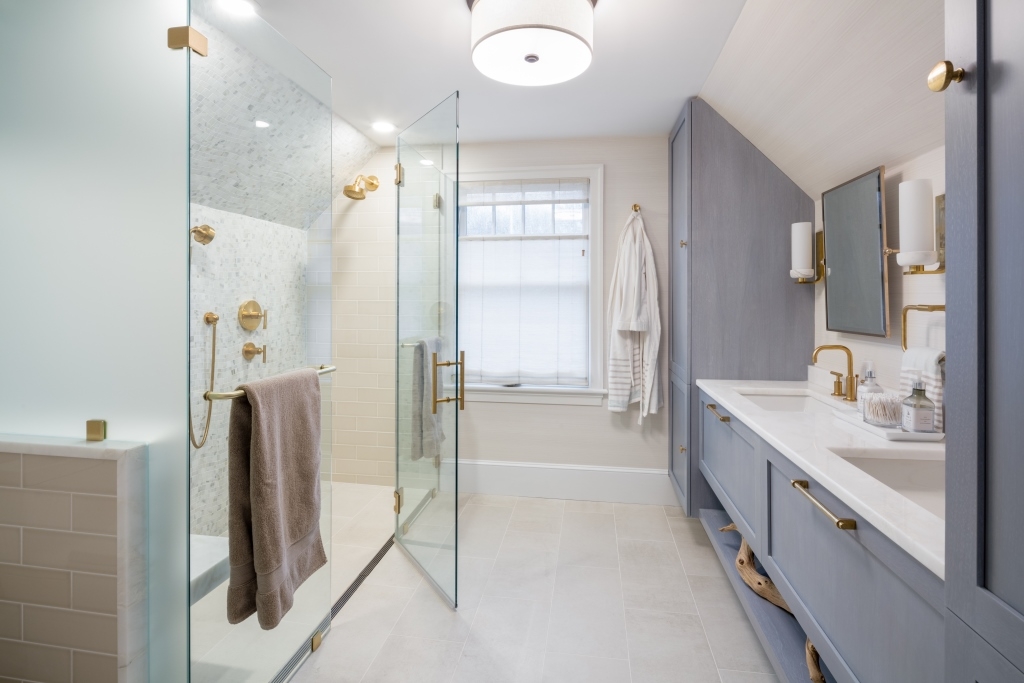
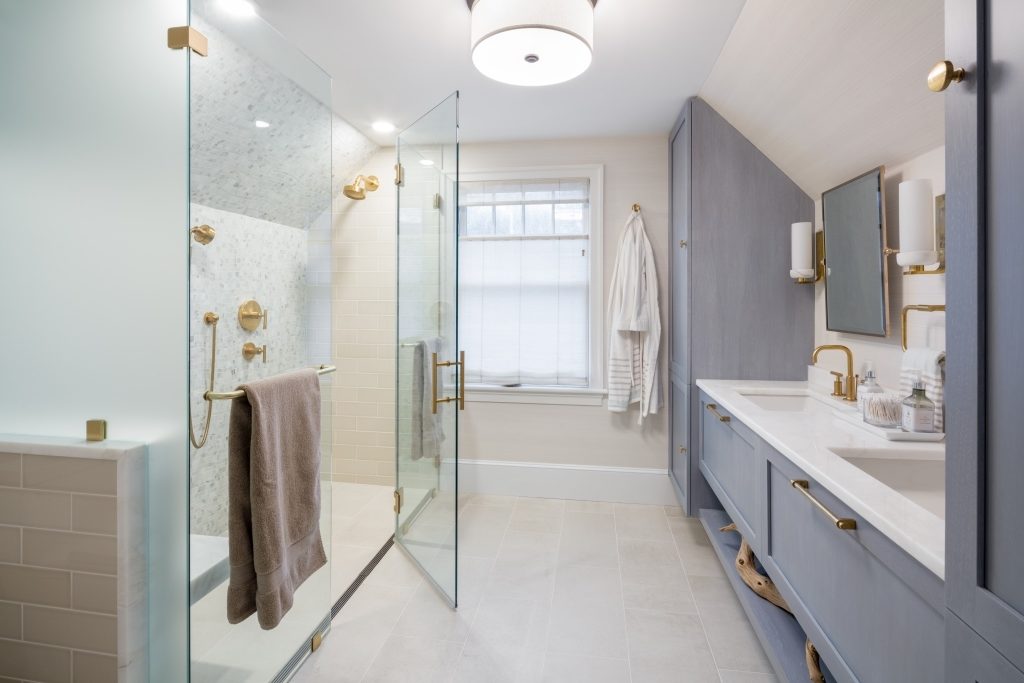

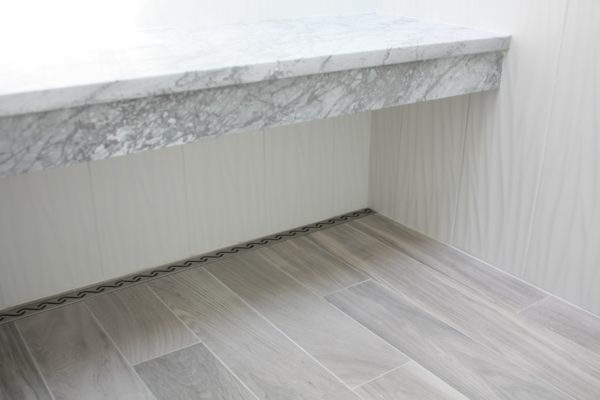

 Picture this;
Picture this;
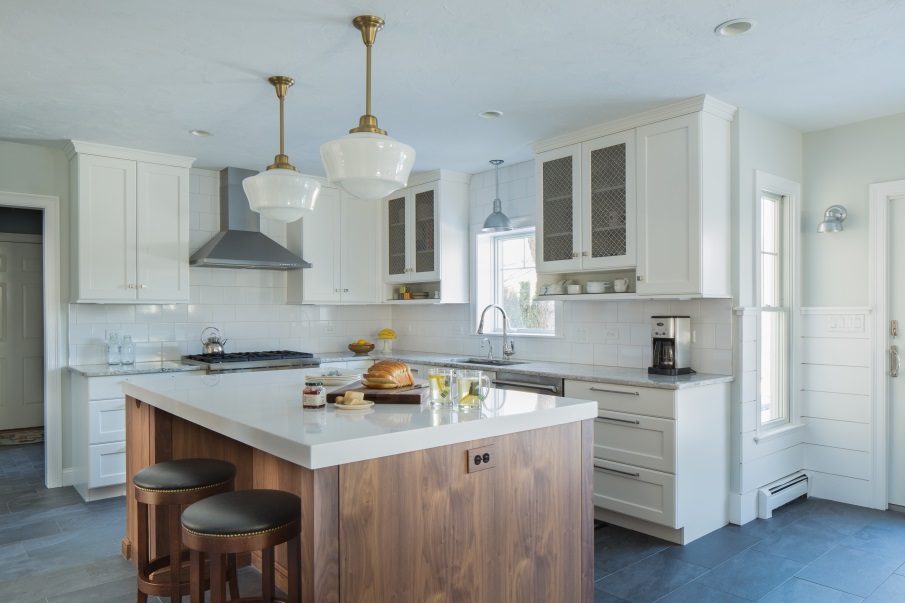
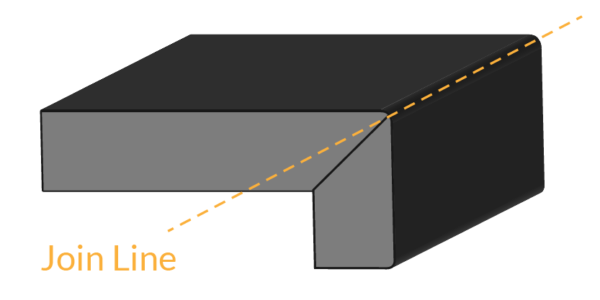 What most don’t know about these thicker counters is that they are actually a mitered edge. It is very uncommon (and costly) to have a stone slab cut at a thicker depth. It would make the stone almost unmanageable for installation and may even be too heavy for most cabinetry that would support it.
What most don’t know about these thicker counters is that they are actually a mitered edge. It is very uncommon (and costly) to have a stone slab cut at a thicker depth. It would make the stone almost unmanageable for installation and may even be too heavy for most cabinetry that would support it.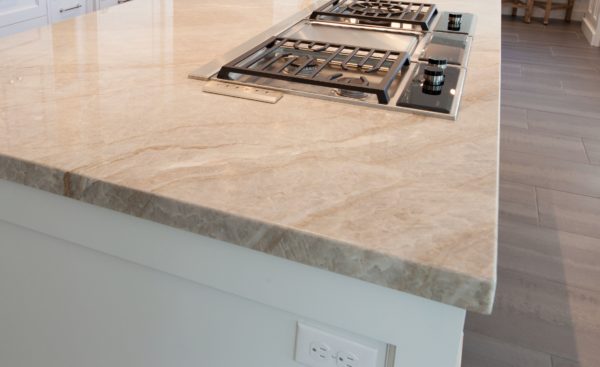
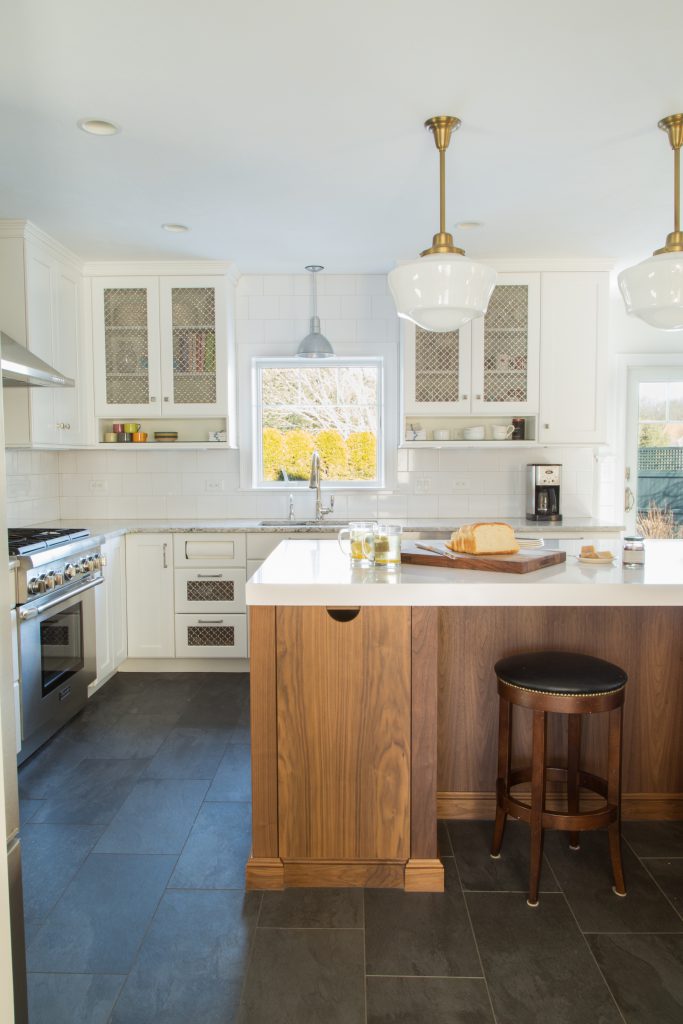
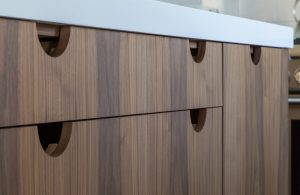
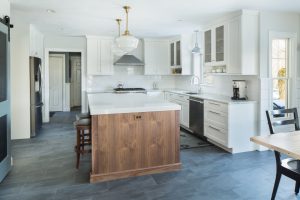


 How it works
How it works



 If structural changes are in the plan, an architect will be the next step. If only interior renovations are planned you may just want to enlist the help of an interior designer. Architects and designers have inherently unique styles and strengths so do your homework and find one that tends to have an aesthetic that you are drawn to. Contact them and use all of the information you’ve gathered to discuss the parameters, scope and style & material preferences.
If structural changes are in the plan, an architect will be the next step. If only interior renovations are planned you may just want to enlist the help of an interior designer. Architects and designers have inherently unique styles and strengths so do your homework and find one that tends to have an aesthetic that you are drawn to. Contact them and use all of the information you’ve gathered to discuss the parameters, scope and style & material preferences.
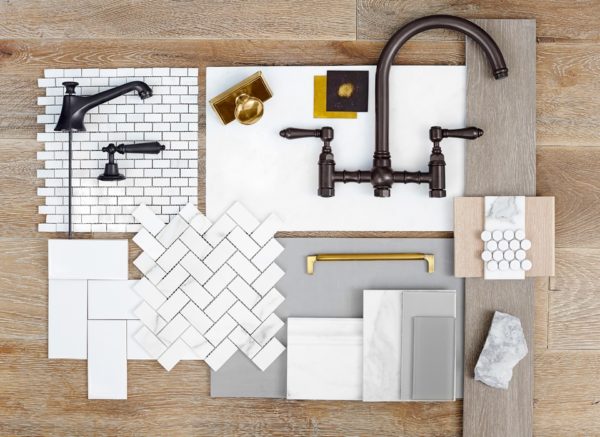







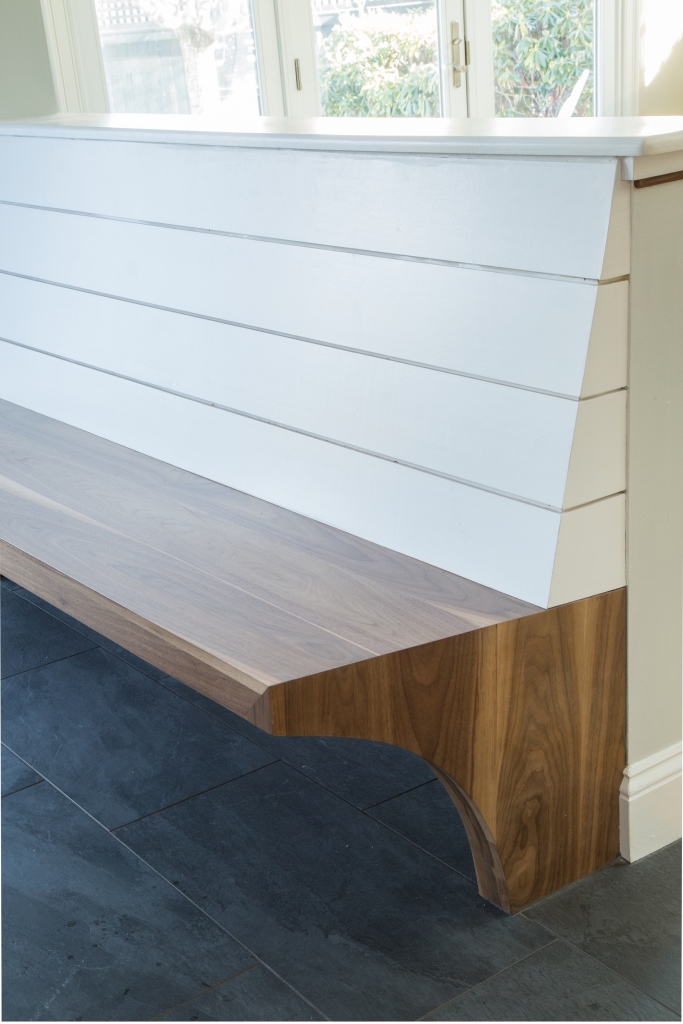
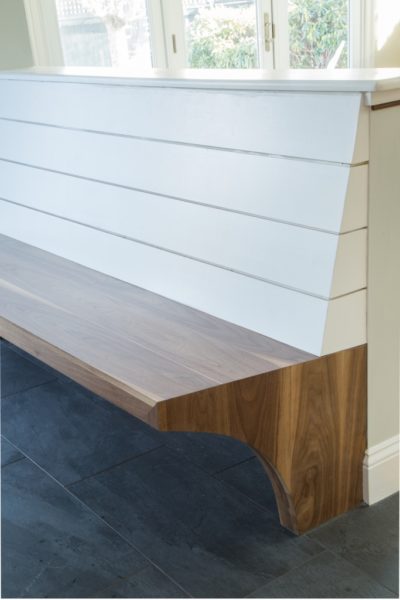
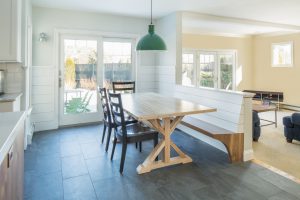
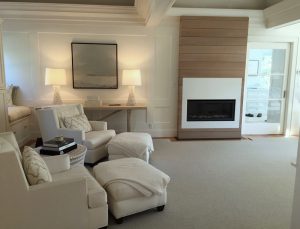
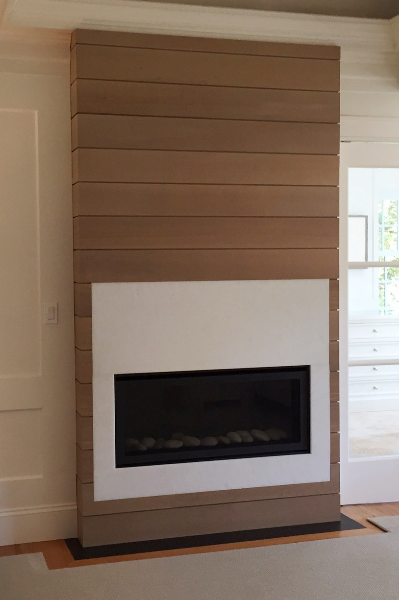
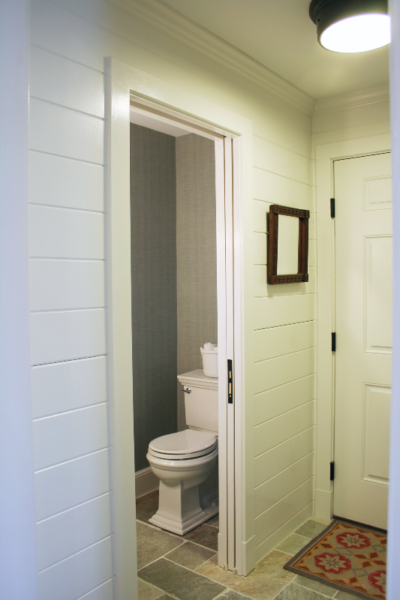
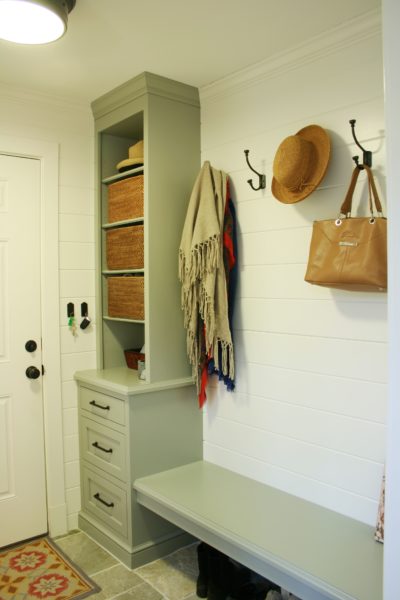
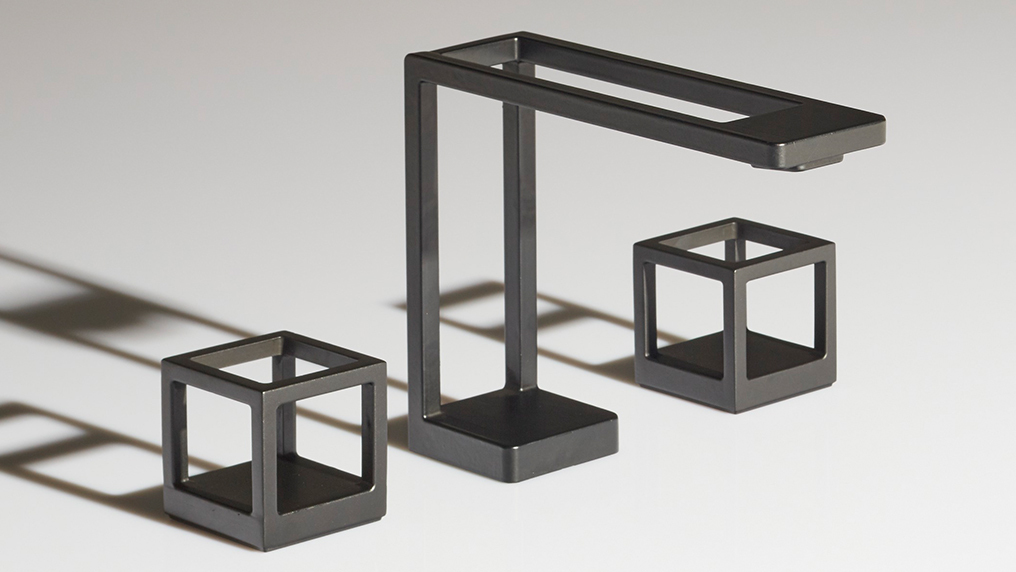




 The execution of the detail is not quite as simple as you might think however. Most building materials don’t naturally bend to conform to a curved or arched shape. With a little know how, some precise math and a whole lot of glue & clamps the Thorson Team is able to create this beautiful & timeless finish detail at many of our projects.
The execution of the detail is not quite as simple as you might think however. Most building materials don’t naturally bend to conform to a curved or arched shape. With a little know how, some precise math and a whole lot of glue & clamps the Thorson Team is able to create this beautiful & timeless finish detail at many of our projects.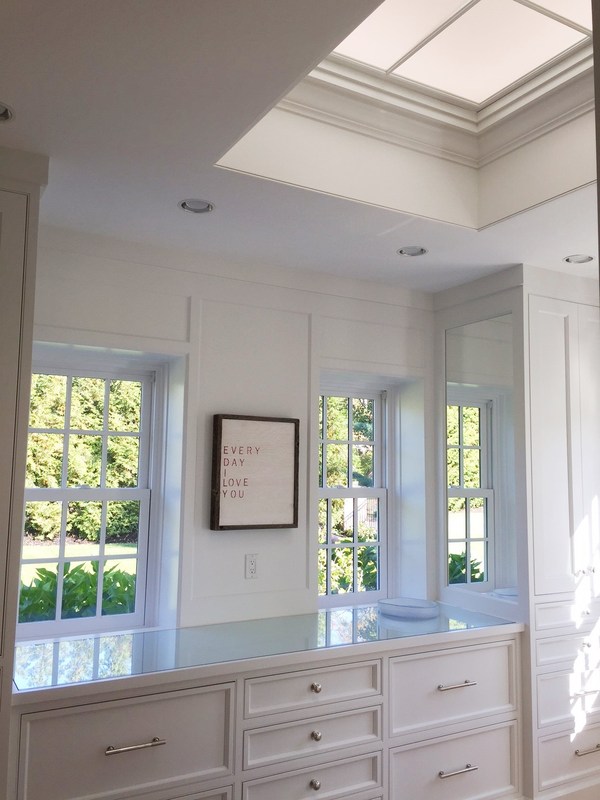
 Skylights are a great way to bring natural light into an otherwise dark space. The latest technology in skylights has them fully automated with touch screen remote controls and water sensors that can automatically close the unit if rain is detected.
Skylights are a great way to bring natural light into an otherwise dark space. The latest technology in skylights has them fully automated with touch screen remote controls and water sensors that can automatically close the unit if rain is detected.

