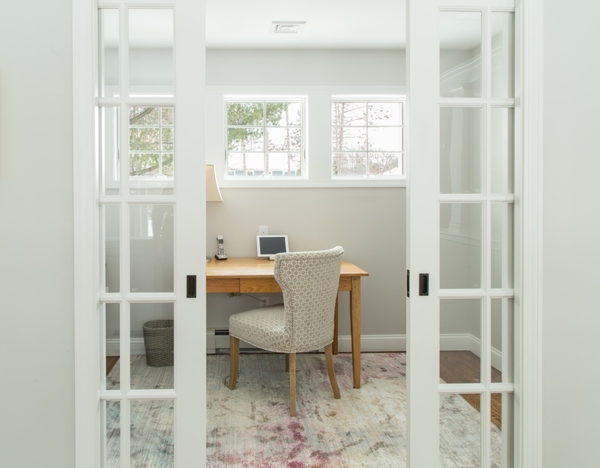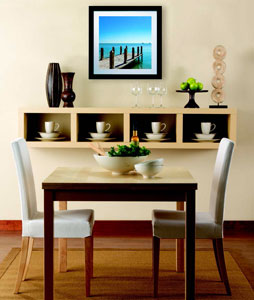Window details are often overlooked when planning a building or remodeling project. Most homeowners have a broad sense of what their windows may look like based on architectural drawings but they may not give much thought into the many options and details that are available and how those choices will effect the beauty & functionality of their home.
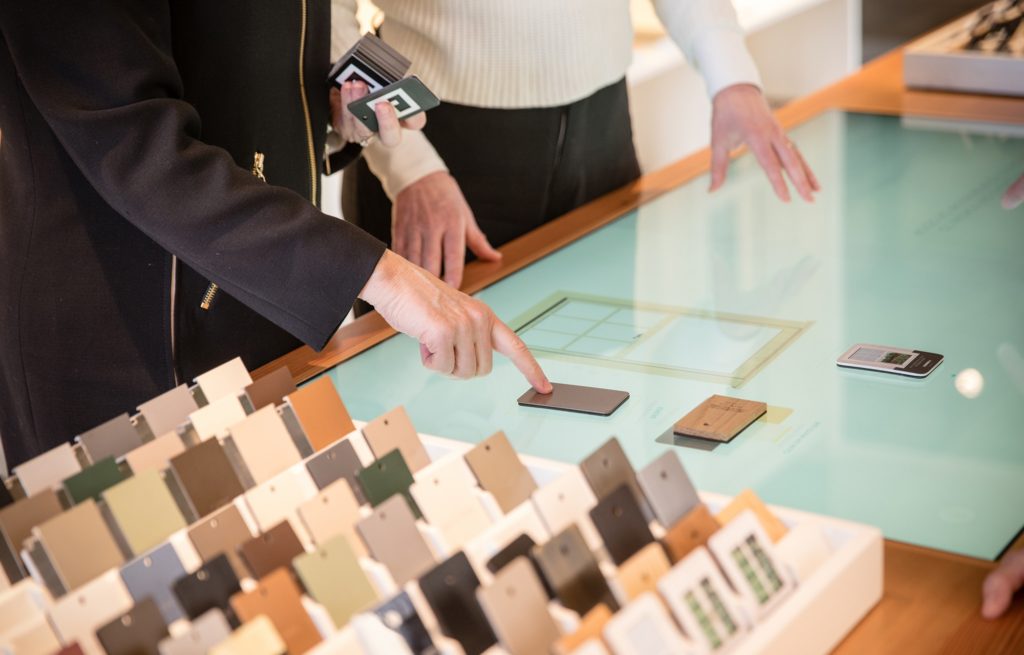
We recently had the privilege of visiting Marvin’s design showroom at their 7 Tide location in Boston. The showroom integrates life size displays and modern technology to create an immersive design experience for builders, architects & homeowners alike. While most don’t think of windows as key design elements in our homes, Marvin is trying to change that perception. With seemingly endless combinations of options this hands on environment helps designers and homeowners get a true sense for the many options and how they affect both the aesthetics and function of your windows and ultimately your home.
Most of our clients are surprised to learn of the number of decisions that need to be made in relation to their window choices so we’d like to take the mystery out of the process and give you a quick list of the many options available. We’re using Marvin windows as our example here because they offer a high quality product with some of the largest variety of options available.
Here is a breakdown of some of the most common features you will need to decide on:
Window Style
Windows come in different styles or types -the style typically refers to the way the window operates. A home will typically have a combination of different types depending on the application & location of the window. Some of the available types and what they mean are as follows:
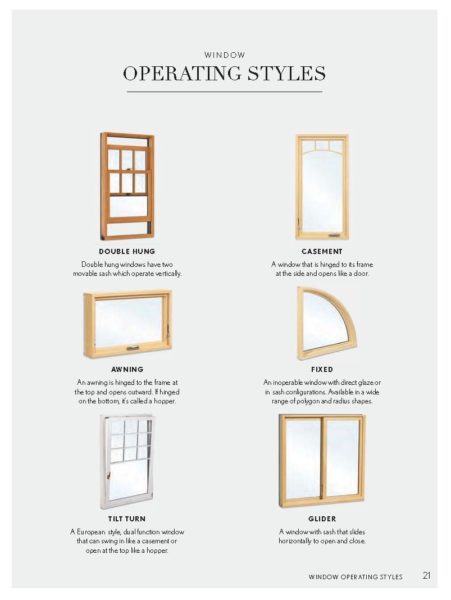
Fixed – the glass is stationary or non operational and does not open.
Single hung -fixed top sash and an operable lower sash that slides up and down.
Double hung – Both top and bottom sashes are operable and can slide up and down. Most also tilt in for easy cleaning.
Casement – Single operable sash that opens via a crank or a manual push out that opens the window on one side only -Marvin now offers a revolutionary “wash mode” that allows the casement window to revolve completely around and allow access to clean the exterior from the inside of your home.
Awning – Also a single operable sash that opens the window at the bottom only -providing more water shedding ability when the window is open.
Glider -a double sash window with one fixed and one operable sash that glides/slides left to right.
Tilt Turn -a European style, dual function window that can swing in like a door or casement or open at the top like a hopper for generous air exchange
.
Window Frame Type
Traditional -a traditional window frame is classic in design, the largest of the three frame options
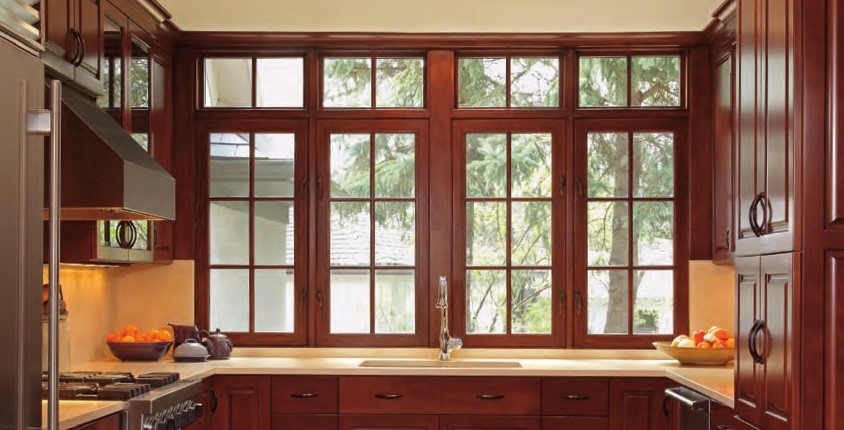

Contemporary -more streamlined cleaner lines, narrower frames -ideal for combining multiple units into stunning window wall configurations
Modern – most streamlined of all options, smallest frame sizes for vast minimally obstructed views. This style is closest to a commercial look and well suited for ultra modern design aesthetics.
Glass & Glazing
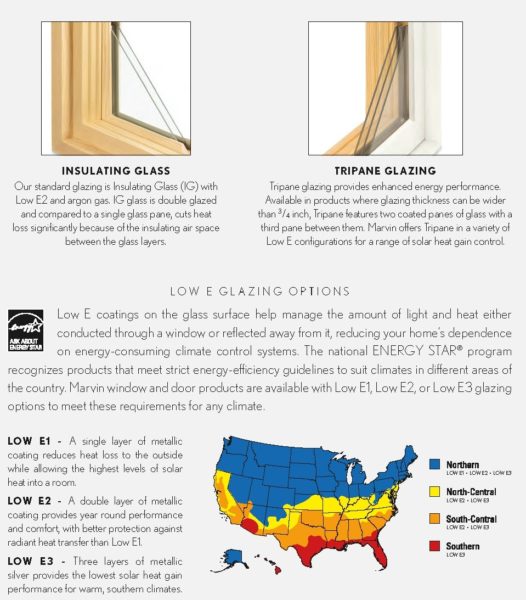
A number of glass & glazing options are available; some, like the high wind glass and tempered glass may be required in some circumstances by your local building codes, so check with your builder to confirm your window glass is in compliance with local codes.
The glazing of your window will impact it’s energy efficiency. Marvin’s standard glazing is their “IG” or insulated glass, this is a double pane with argon gas between the panes and Low E2 coating, to act as an insulator and reduce heat exchange through the glass.
Different versions of insulated glass are available including tripane glazing and Low E1, Low E2 and Low E3 to meet the requirements of any climate region. Be sure to check with your local builder or supplier to confirm which is most appropriate for your climate zone and individual application.
Textured , and semi-transparent glass options are also available to be incorporated into any window configuration.
Divided Lites -Type
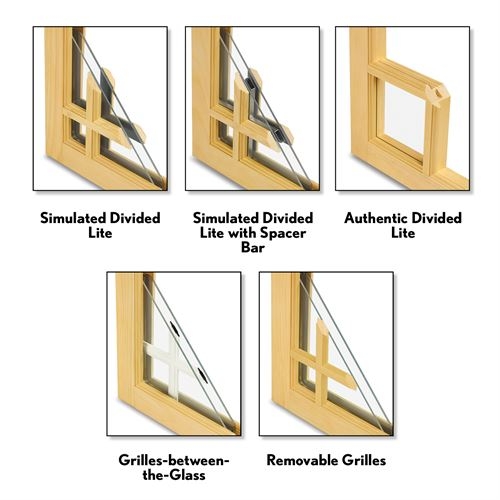 Divided lights refer to the style of grid that appears to “divide” the window pane. Taking your home style & any existing windows into consideration will help to make this choice. Different options offer various aesthetic & practical advantages. Here is a list of some of the most common divided light styles:
Divided lights refer to the style of grid that appears to “divide” the window pane. Taking your home style & any existing windows into consideration will help to make this choice. Different options offer various aesthetic & practical advantages. Here is a list of some of the most common divided light styles:
Authentic Divided Light (ADL): individual panes of glass with true divided wood sections in between. This is a common option if historical authenticity is desired.
Simulated Divided Light (SDL): Fixed Grid patterns are installed on both the exterior and interior of the window panes.
Simulated Divided Light with Spacer (SDLS): A spacer bar is added at the locations of the grid pattern to give the illusion of a true divided light.
Grilles Between the Glass (GBG): Grilles are placed in between the two glass panes, this option allows for easier maintenance and clean up of t he glass surface but not everyone likes the look.
Removable Grilles – Many Manufacturers also offer removable grilles that affix to the interior of the glass only and can be removed for cleaning or to change the appearance if desired.
Divided Lites -Pattern
Once you’ve selected the type of divided light, you will need to select the pattern. Your architect may have already included a window grid pattern in your design but you may want to review this detail with the architect & discuss their reasoning behind the choices. Available patterns can vary from one manufacturer to the next. Generally most homeowners choose to maintain the same grid pattern on the entire home or at least per elevation. In some coastal locations however many choose to vary the pattern. For their street side windows they may choose a classic grid pattern because of the architectural interest but prefer unobstructed views on the water side of their home so prefer a cottage style grid pattern or none at all.
With Marvin Windows a homeowner is only limited by their imagination. Although some grid patterns are more standard in nature the possibilities are endless and custom grid patterns can be made upon request to fit almost any design that you or your design professionals can dream up. As with anything however, the more custom in nature an item is the higher the cost to produce.
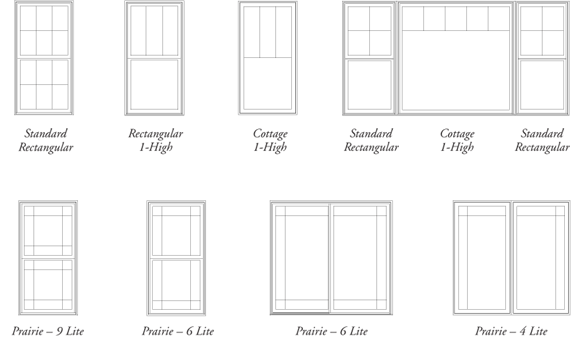
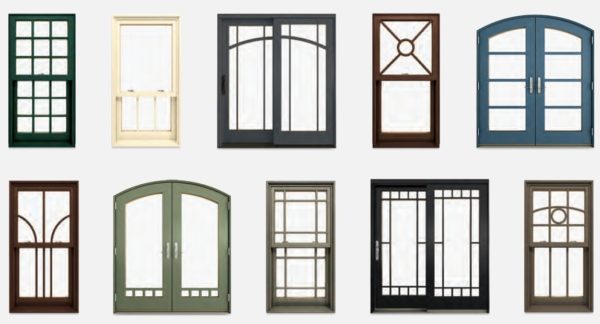
Color & Finish Options
Marvin Windows offers an aluminum clad product with wood interior and wood/aluminum clad exterior. A number of finish options are available for the exterior & interior. From stained to painted & even custom color finishes.

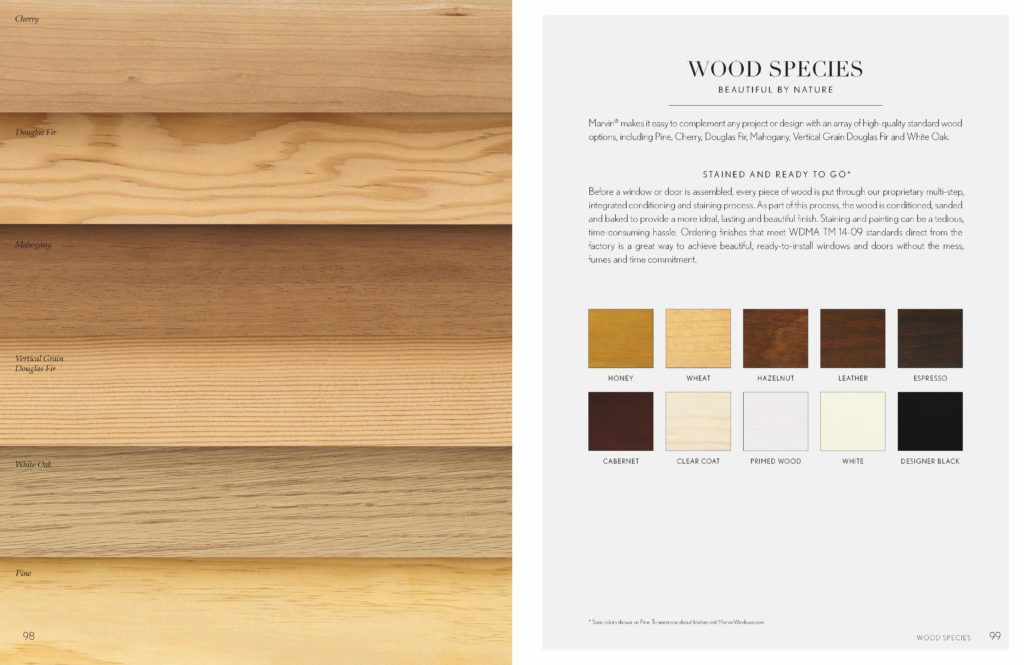
Hardware Type & Finish
Because window details are often decided early in a building or remodeling project deciding on details like the window hardware become quite an ordeal. Often our clients want to match all of the interior hardware finishes so deciding on window & door hardware color forces a commitment early in the process.
Different styles of hardware are available on specific products -reference your manufacturer’s catalog for a list of available hardware and finishes for the window types you have selected.
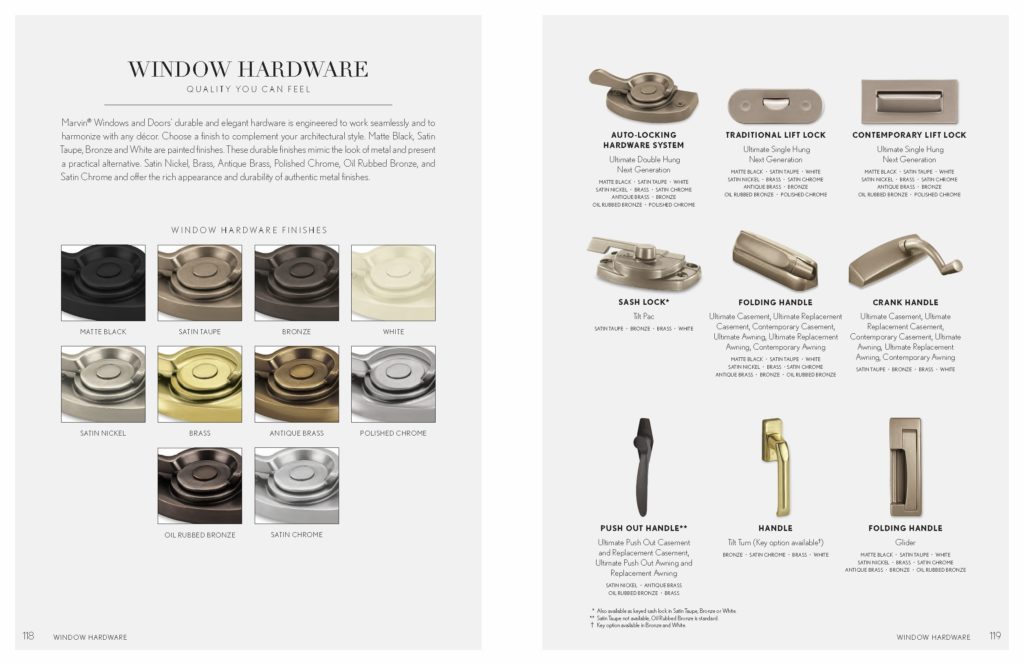
Screen Type & Finish
Even your window screens have options to consider and likely more than you ever thought possible.
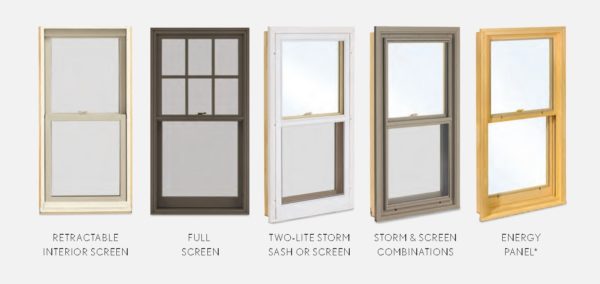
Retractable Screen: The innovative Retractable Screen, available on the Ultimate Double Hung Next Generation
Window, is a factory-installed screen that easily retracts out of sight when not in use. The screen can be drawn to rest at one of two stop points. The resulting seal at either the sill or at the checkrail lets the breeze in while keeping insects out. The screen is released from its set position with a click of the latch on the pull bar. With lift assist action, the screen returns to its concealed position as smoothly as it was drawn. The retractable screen sets to the interior of the window.
Full or Half Screen:– Exterior screen with an aluminum surround. The full screen covers both the top and
bottom sash. The half screen only covers the bottom sash.
Two-Lite Storm Sash or Screen A wood frame containing non-removable glass. The storm sash can be removed during the summer and replaced with a wood framed screen. Available only for wood windows.
Storm & Screen Combinations – A combination unit is composed of two glass panels and one screen
panel that can be easily removed from the interior for cleaning. Available with a wood (bare or primed) or aluminum
surround, panels can be configured multiple ways to accommodate season or preference: glass above screen, screen
above glass or glass above glass. One of the panels slides behind the other for self storage when the screen is in use.
Energy Panel – Often confused with storm windows, an energy panel is technically a glazing option. It is a removable,
exterior glass panel finished on the edges by a surround. Energy panels cover the exposed glass surface of each sash and
offer added energy efficiency for wood windows with single glazing.
We hope this list has given you insight into some of the many options that will need to be decided on prior to ordering your windows for your next building or remodeling project. The majority of the information and photos contained in this post were taken from the 2018 Marvin Window & Door Catalog. If you are about to finalize your window choices we highly recommend a visit to Marvin’s Window & Door Design Center at 7 Tide in Boston where a knowledgeable team of representatives are available to guide you through the many available options and how they will best fit into your next project!
Ready to think about windows for your next project?
Contact us and let’s get the conversation started!

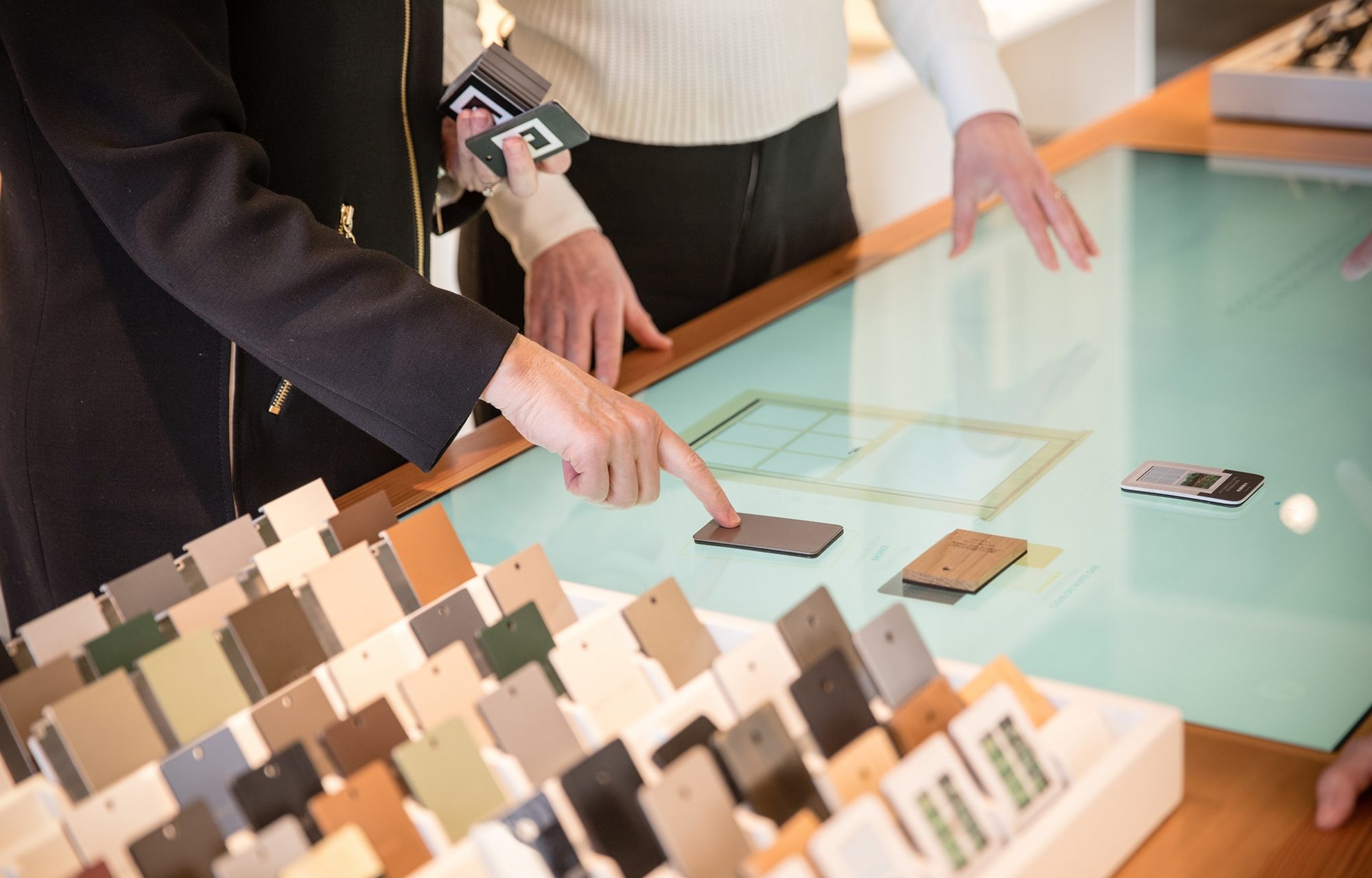
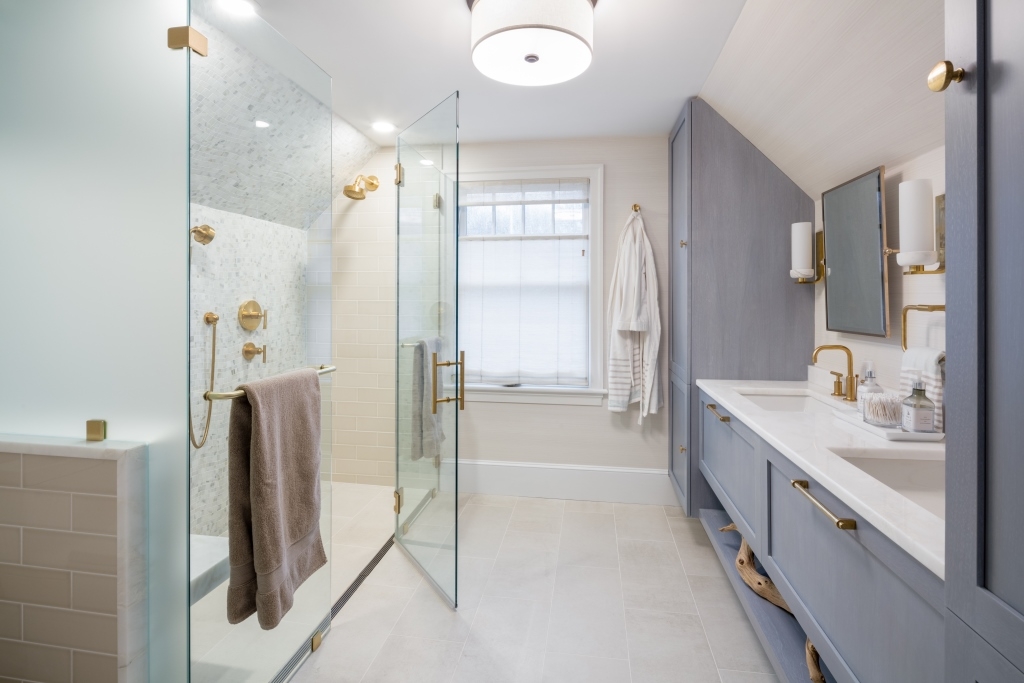
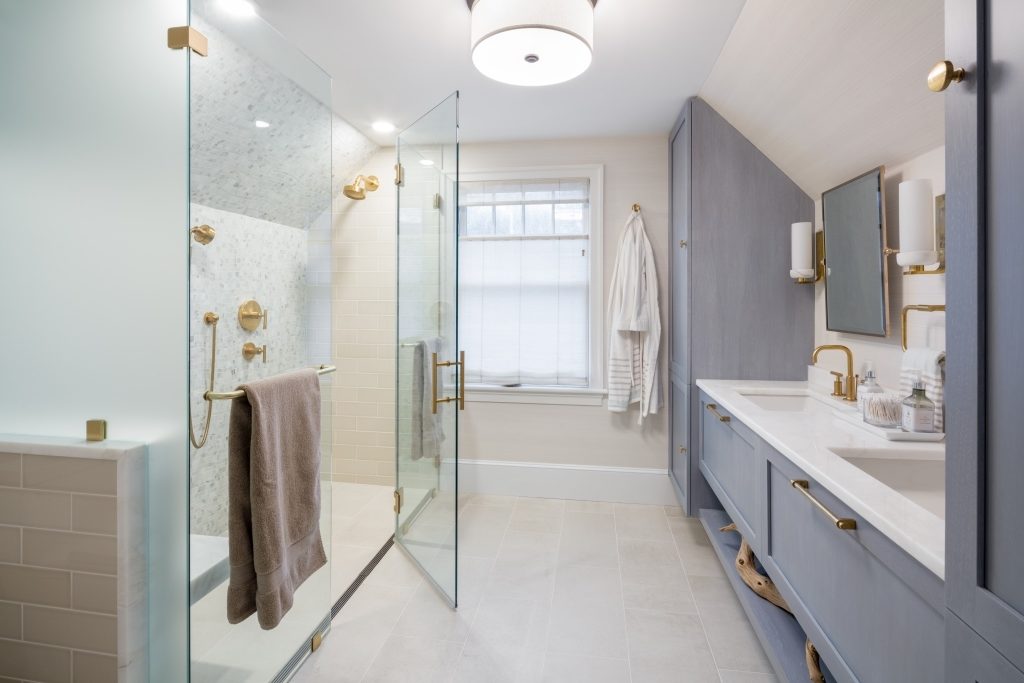

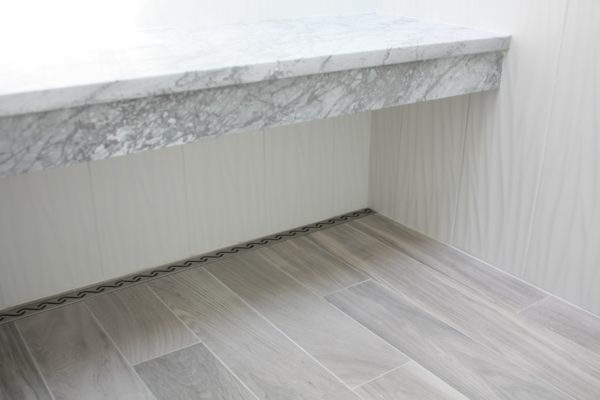

 Barns are an intrinsic part of classic New England architecture and although they come in many forms, the majority of the ones that survived the colonial era into today were likely some form of timber frame construction. It’s estimated that timber frame construction has been utilized worldwide since approximately 200 B.C. and there’s no question about why it is still being used today. The method uses large scale beams that are shaped and connected with interlocking joinery & wooden pegs creating an immense amount of strength and durability while still allowing for a measure of flexibility. The result is a structure that can withstand whatever the New England weather patterns can dish out and when properly maintained, can last for generations.
Barns are an intrinsic part of classic New England architecture and although they come in many forms, the majority of the ones that survived the colonial era into today were likely some form of timber frame construction. It’s estimated that timber frame construction has been utilized worldwide since approximately 200 B.C. and there’s no question about why it is still being used today. The method uses large scale beams that are shaped and connected with interlocking joinery & wooden pegs creating an immense amount of strength and durability while still allowing for a measure of flexibility. The result is a structure that can withstand whatever the New England weather patterns can dish out and when properly maintained, can last for generations.
















 The execution of the detail is not quite as simple as you might think however. Most building materials don’t naturally bend to conform to a curved or arched shape. With a little know how, some precise math and a whole lot of glue & clamps the Thorson Team is able to create this beautiful & timeless finish detail at many of our projects.
The execution of the detail is not quite as simple as you might think however. Most building materials don’t naturally bend to conform to a curved or arched shape. With a little know how, some precise math and a whole lot of glue & clamps the Thorson Team is able to create this beautiful & timeless finish detail at many of our projects.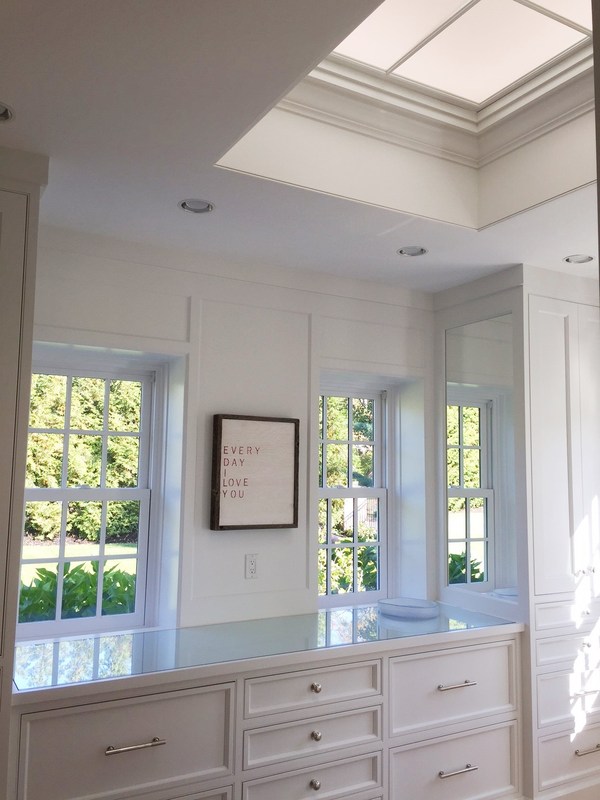
 Skylights are a great way to bring natural light into an otherwise dark space. The latest technology in skylights has them fully automated with touch screen remote controls and water sensors that can automatically close the unit if rain is detected.
Skylights are a great way to bring natural light into an otherwise dark space. The latest technology in skylights has them fully automated with touch screen remote controls and water sensors that can automatically close the unit if rain is detected.

