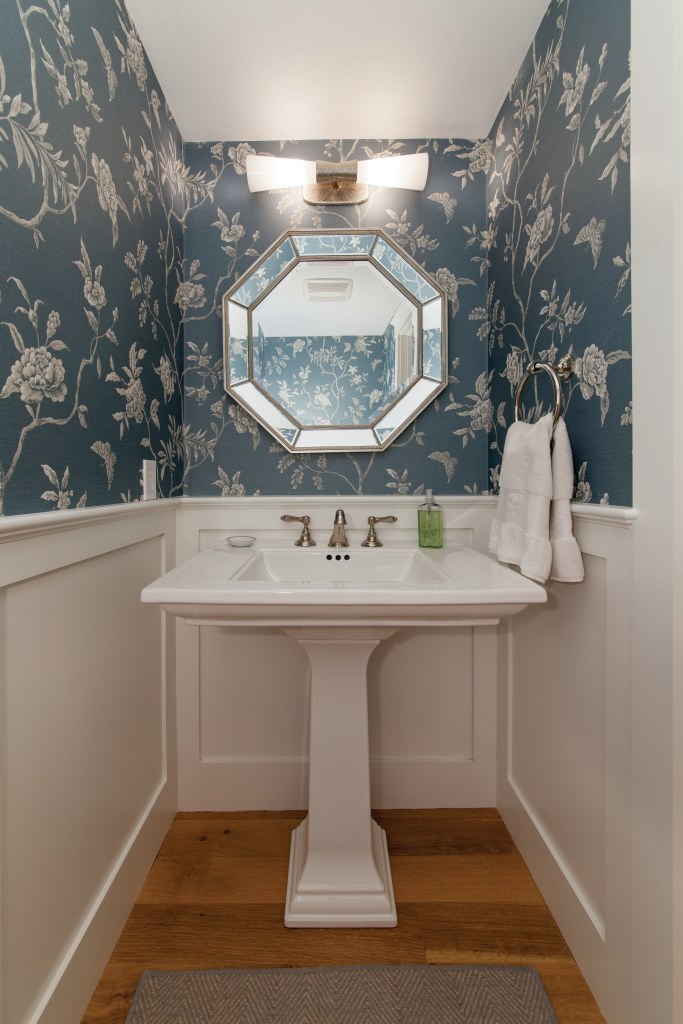Homeowners often juggle between design and practicality when it comes to finishing touches such as railings. Railings have the tendency to be a detail that is easily overlooked, but ultimately completes the space. A design that remains sleek and inviting while also practical is cable railing. Cable railing offers an impressive visual impact but is much more than just an aesthetic benefit.
A challenge one may face while designing interior and exterior spaces is encompassing the view. Cable railing offers unobstructed views which in return makes the room feel larger and more inviting as your viewpoint goes beyond just the railing. This allows for natural light to shine through and creates a streamline design that is not usually considered a focal point in a home, but without effort, catches anyone’s eye. If you are viewing the space from a distance, the thin lines simply vanish, and the architectural details and/or breath-taking views become center of attention.
Thanks to the design of cable railing, they are effortless to maintain, and their durability brings forth tremendous value to your home. Cable railing serves a variety as they pair well with traditional but also contemporary styled homes, blending well to every taste of design. They allow a homeowner to showcase their personality and the overall beauty of a space, inside or out.

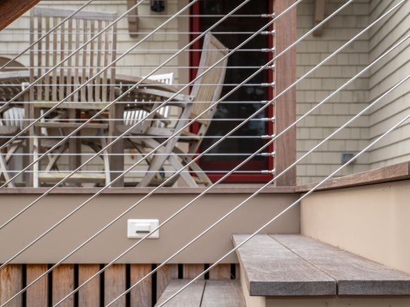
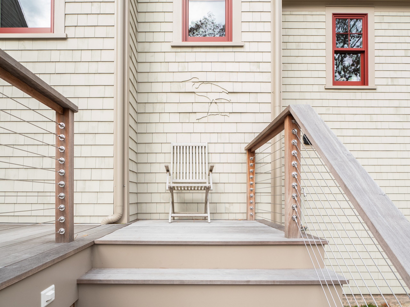
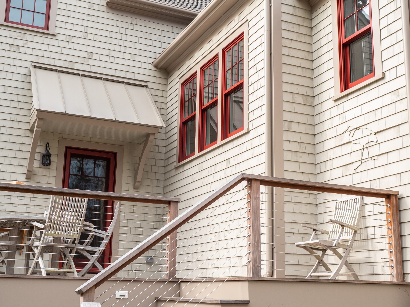
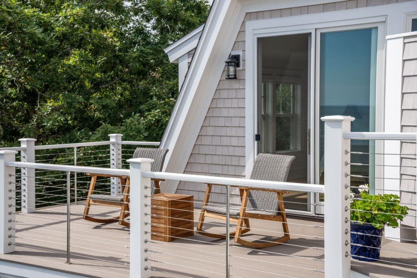
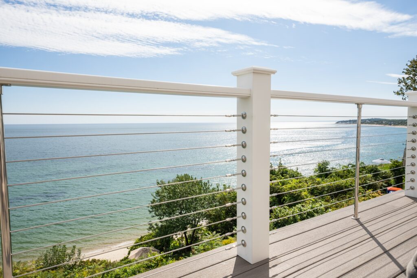
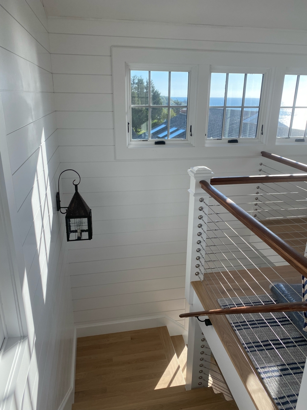
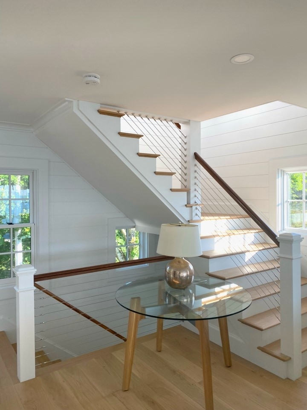
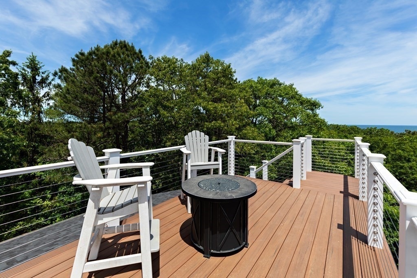
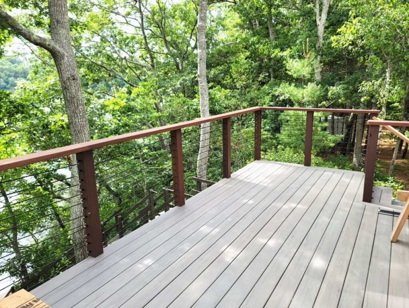
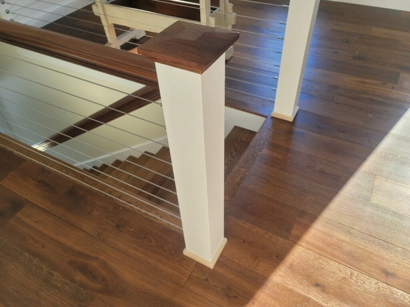
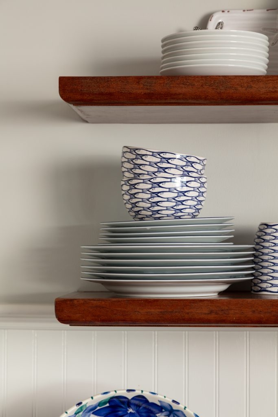
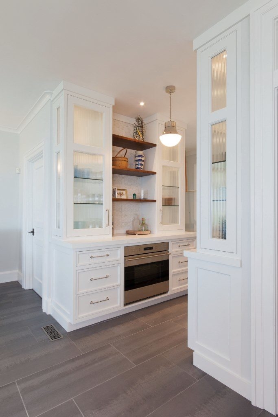

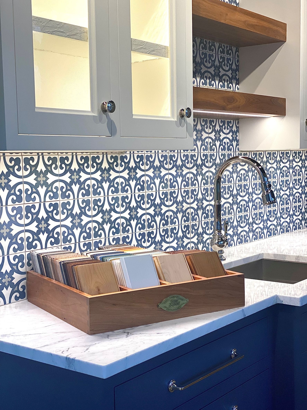
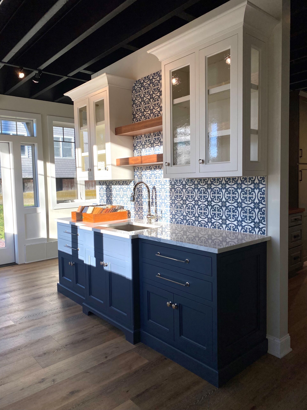
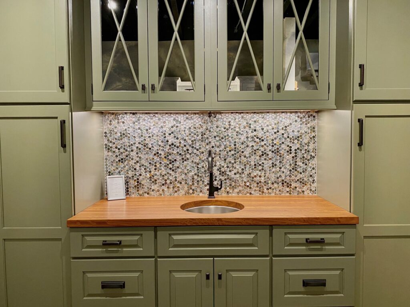
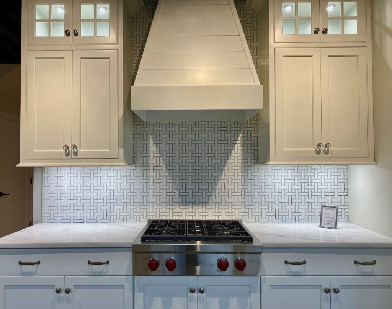
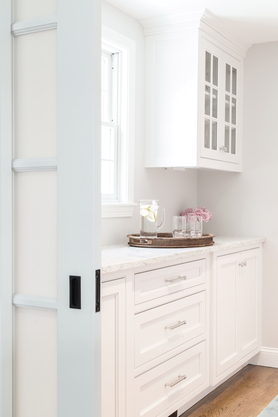
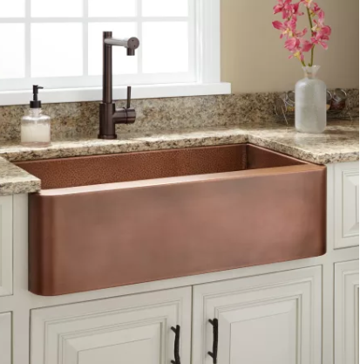

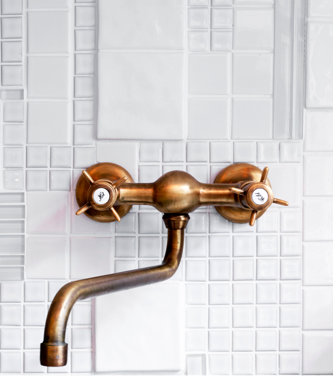
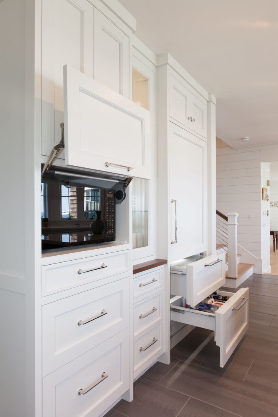

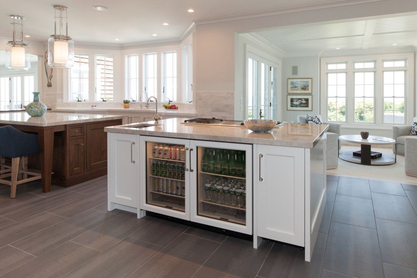
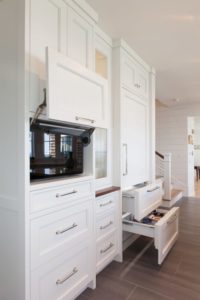
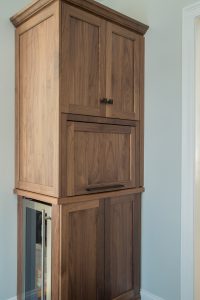
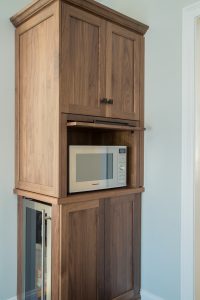
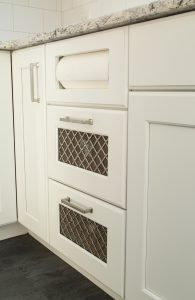
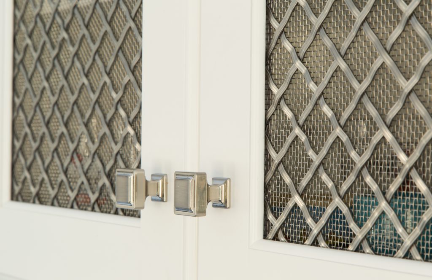
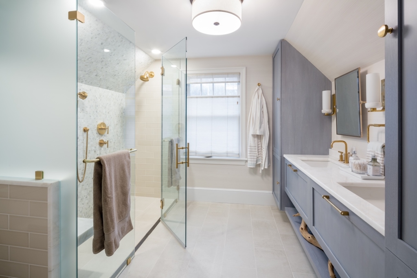
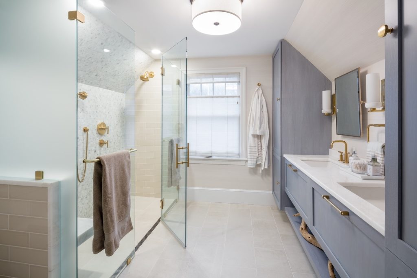

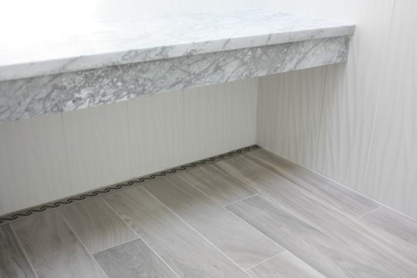
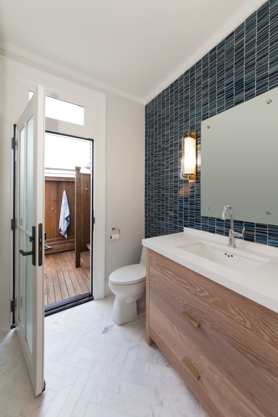
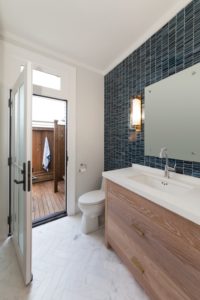 Living in a coastal community as we do here in the Northeast means that many design details in a home are catered to the coastal lifestyle. Whether you are planning for your main residence or a summer home, any home in proximity to a beach is often going to have (or want) an outdoor shower. It’s a matter of practicality really; the comings and goings from the beach can get messy and having a space to rinse off before entering the home means less of that sand and grit make it into your living space. Plus taking a shower out in the open air with a view of the sky & stars is just plain AWESOME. If you’ve never had the opportunity to do it then you’re missing out, but back to the topic at hand. When planning for an outdoor shower why not take it a step further and amp up that functionality ten-fold with an indoor/outdoor bathroom.
Living in a coastal community as we do here in the Northeast means that many design details in a home are catered to the coastal lifestyle. Whether you are planning for your main residence or a summer home, any home in proximity to a beach is often going to have (or want) an outdoor shower. It’s a matter of practicality really; the comings and goings from the beach can get messy and having a space to rinse off before entering the home means less of that sand and grit make it into your living space. Plus taking a shower out in the open air with a view of the sky & stars is just plain AWESOME. If you’ve never had the opportunity to do it then you’re missing out, but back to the topic at hand. When planning for an outdoor shower why not take it a step further and amp up that functionality ten-fold with an indoor/outdoor bathroom.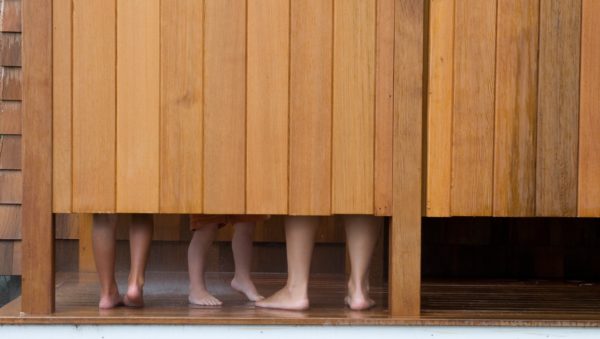








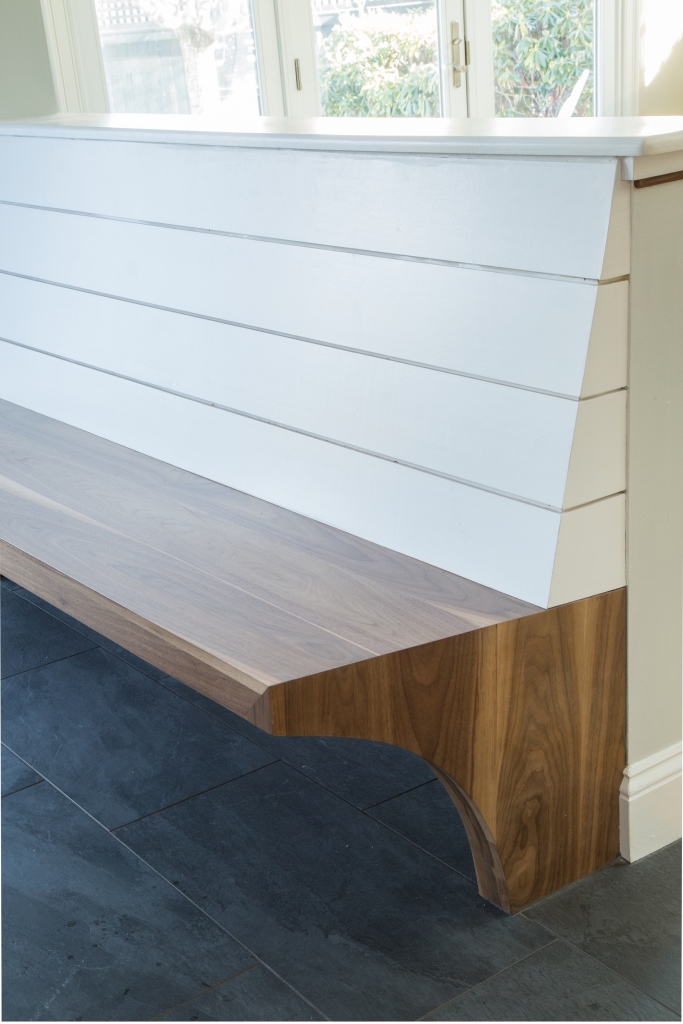
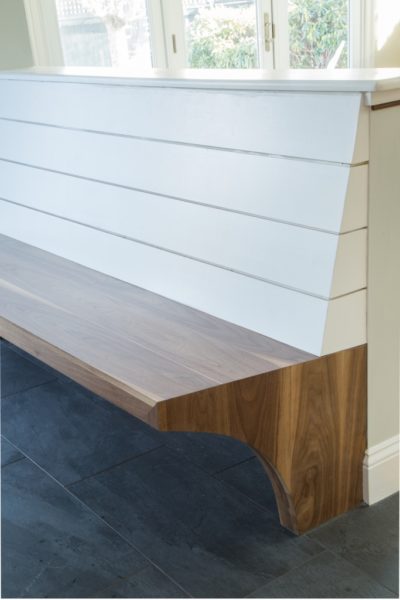
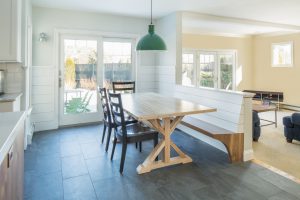
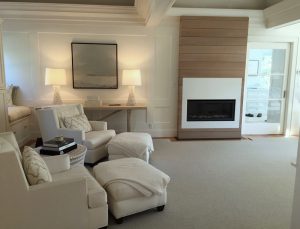
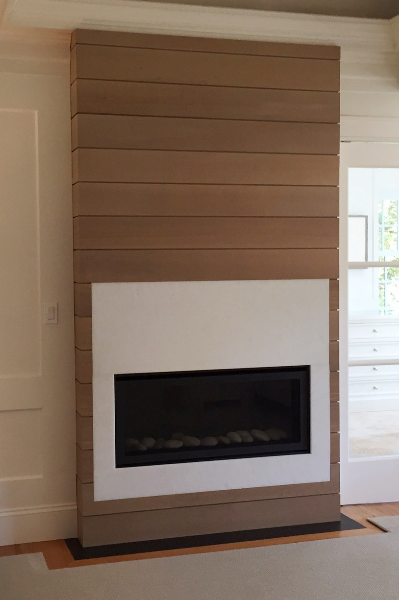
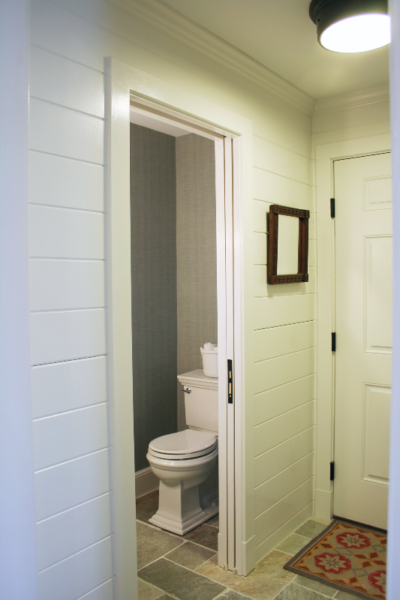
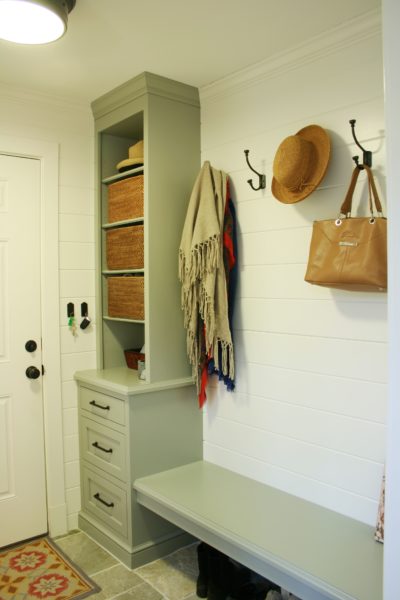



 The execution of the detail is not quite as simple as you might think however. Most building materials don’t naturally bend to conform to a curved or arched shape. With a little know how, some precise math and a whole lot of glue & clamps the Thorson Team is able to create this beautiful & timeless finish detail at many of our projects.
The execution of the detail is not quite as simple as you might think however. Most building materials don’t naturally bend to conform to a curved or arched shape. With a little know how, some precise math and a whole lot of glue & clamps the Thorson Team is able to create this beautiful & timeless finish detail at many of our projects.