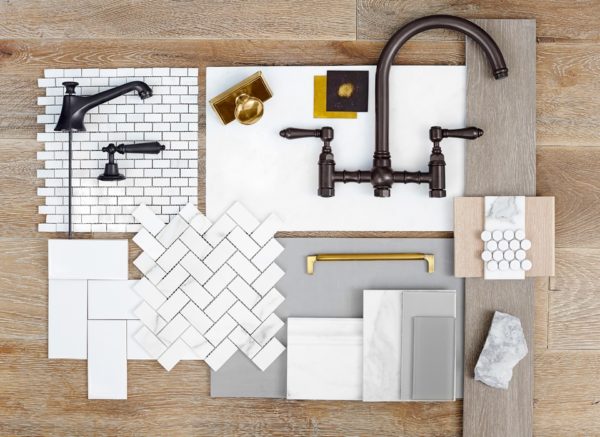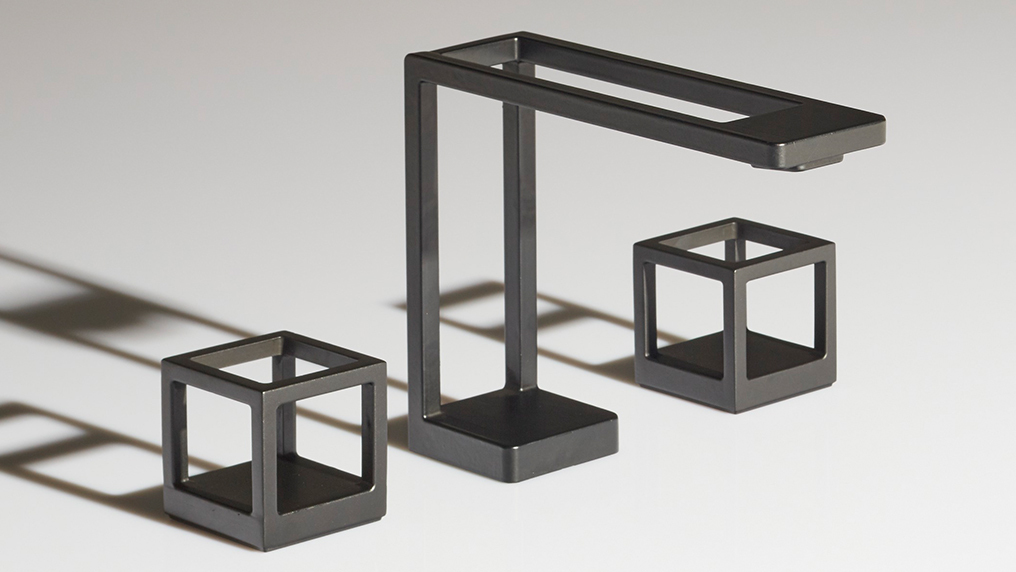Linear Drain From our “Bay Shore Bathrooms” Project
What is a Linear Drain you ask? Well they go by many other names including trough drain, channel drain & slot drain all of which are correct and simply refer to the shape of the grate & drain body. Instead of a round or square drain grate in a central location where all areas of the shower floor are pitched toward the drain; a “linear” drain is linear in shape and the attached drain body is a trough that channels water to one central exit port using a slope in only one direction. Linear drains can be installed in various locations in a shower but the most common is at either an outside wall or at the shower entry point. Drains of this type have been used in commercial applications and overseas for decades but have emerged more prominently on the US residential market in the last decade or so.
We’ve noticed that requests for linear drains are on the rise and they have been incorporated into many of our recent projects. Curbless showers are also gaining in popularity whether it be for better access as a homeowner ages in place or to fit a more modern and streamlined aesthetic. These two features are often combined although it is possible to have one without the other; you can opt for the look of a linear drain but still want the peace of mind that a shower curb brings in terms of containing water in the showering area. There are also alternative “curbless” or “level entry” drain systems that employ a standard center drain but are installed recessed into a subfloor to be able to eliminate the curb. Depending on the reasons for wanting either a linear drain or curbless shower entry a number of factors need to be considered to determine if they’re right for your home & project.
Many homeowners main objective in selecting a linear drain is to achieve a “look”. They perhaps saw one featured in a home design magazine or website and fell in love with the sleek modern feel. Some though, have more practical objectives like handicap accessibility or reducing tripping hazards. Whatever the end goal; there are pros and cons to consider.

Pros
- Option for Curbless Shower entry
Although linear drains don’t need to be installed in a level entry application, they do allow for this. Do note however that not all linear drains are recommended to be installed at a level entry point, check with your drain supplier & manufacturer for recommended applications of your specific drain.
- Option for multiple drain exit ports
Linear drains also allow for additional drain ports within the same drain body. Some states require additional drains by code if the gallon per minute rate of water flowing from multiple fixtures exceeds a predetermined amount. When a shower has multiple heads & body sprays etc. a second drain outlet is usually required. Having two standard drains is typically undesirable but the trough design of a linear drain allows for multiple exit points to be installed in line with the same main trunk, creating the look of only one linear style drain.
- Nicer on the feet
Because linear drains are typically installed at the edge of the shower floor it allows for a clear footpath at the showering area and makes it so the person doesn’t have to continually step on the drain underfoot.
- Design Flexibility
In a standard shower the floor tile is usually required to be smaller to be able to contour to a floor that pitches in multiple directions toward a central drain. With a linear drain the floor need only pitch in one direction, this allows for a larger format tile to be installed on the shower floor if desired. In some cases even continuing the main bathroom floor right into the shower if installed without a curb. No longer limited by the shower slope you can choose a tile floor of any size and shape meaning the design possibilities are endless! A variety of drain grates are also available on the market today in multiple patterns and finishes to suit any style.
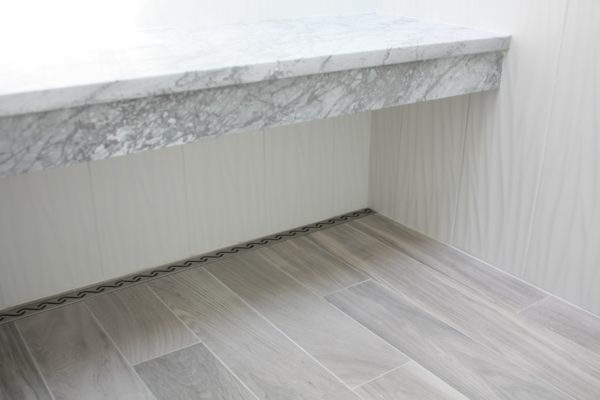
Cons
- Higher Cost
While a standard drain is pretty nominal in cost, a linear drain or any level entry drain system can multiply that cost significantly in some cases reaching in to the thousands when all material & labor costs are factored in. The product itself is more expensive and typically the installation, prep work & coordination is bit higher as well.
- Installation Limitations
Because of the size and requirements to install a linear drain you may be limited on where it can be installed. When working within an existing structure for a renovation the sub floor material, depth of the joists and path for running a drain line all factor into the feasibility of such drains. This style of drain in general is much more difficult to incorporate into an existing structure as a retrofit. Even in a new construction the placement and planning will require much forethought, sometimes well before the engineering and framing phases commence.
- Longer lead times & added planning time
Because of all of the additional planning involved and the custom nature of some linear drains or level entry drain systems the coordination time is longer and products are often custom ordered with longer lead times to arrive in. Be sure to notify your building professionals far enough in advance so all details can be worked out and products ordered in time for the rough plumbing phase of your project.
- Reduced Water Retention
when installing a curbless or level entry drain of any type there is an increased risk of water escaping the showering area. Simply put, water doesn’t always flow where you want it, splashing is inevitable and drains sometimes get clogged. A shower with a curb would at least retain any backup but a curbless shower would not, causing water to migrate to other areas of the bathroom.
Whatever your reason for considering a curbless or linear drain there’s much to research & discuss before pulling the trigger. Every project is different and although one bathroom in a home may be a good candidate for a linear drain , another in the same home may not, so speak with your qualified building or remodeling professional well in advance to discuss your options and allow ample time to plan for a proper installation.

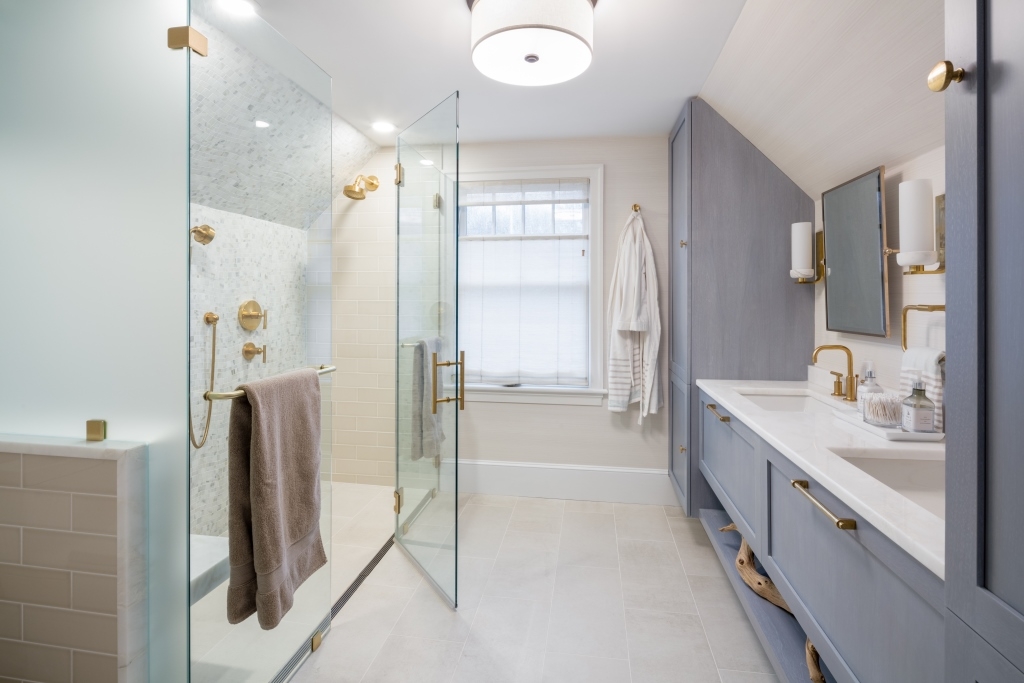
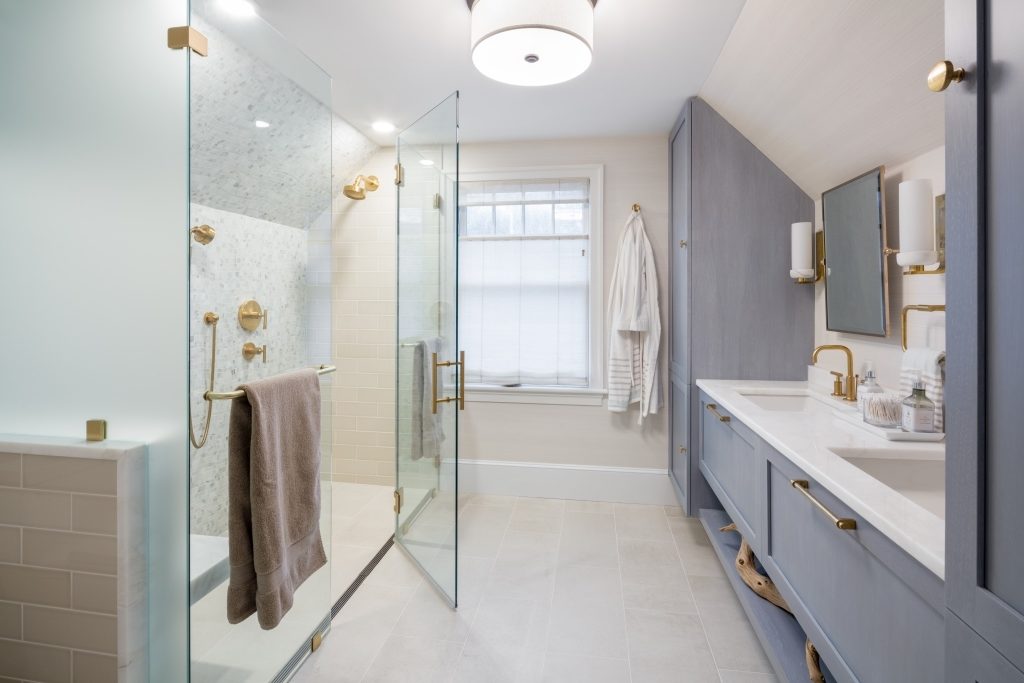
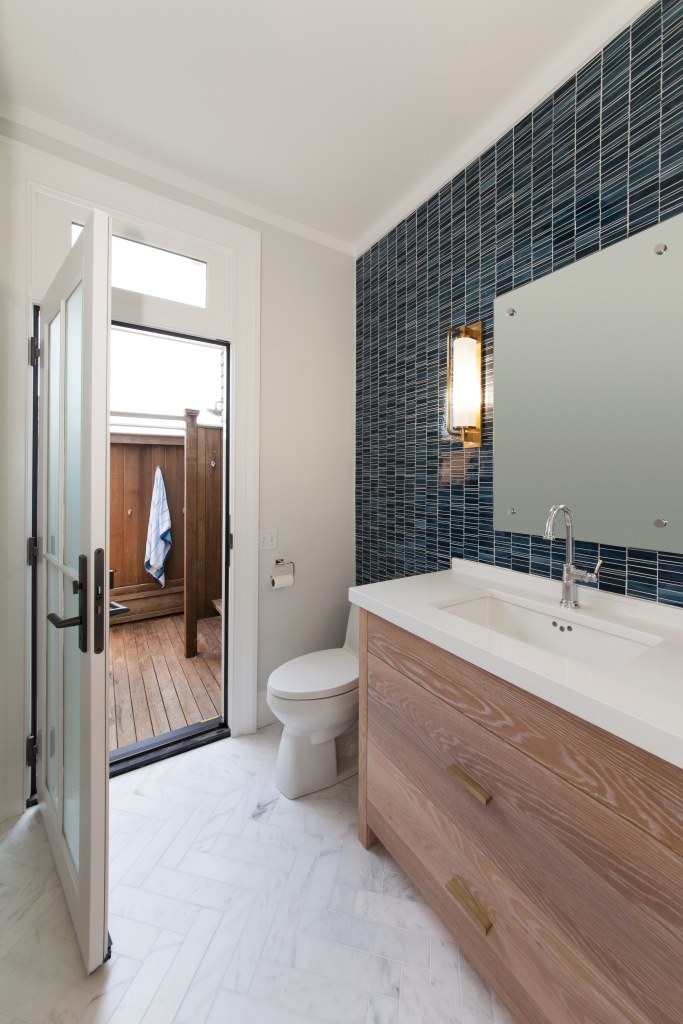
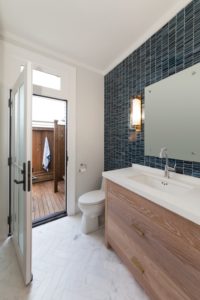 Living in a coastal community as we do here in the Northeast means that many design details in a home are catered to the coastal lifestyle. Whether you are planning for your main residence or a summer home, any home in proximity to a beach is often going to have (or want) an outdoor shower. It’s a matter of practicality really; the comings and goings from the beach can get messy and having a space to rinse off before entering the home means less of that sand and grit make it into your living space. Plus taking a shower out in the open air with a view of the sky & stars is just plain AWESOME. If you’ve never had the opportunity to do it then you’re missing out, but back to the topic at hand. When planning for an outdoor shower why not take it a step further and amp up that functionality ten-fold with an indoor/outdoor bathroom.
Living in a coastal community as we do here in the Northeast means that many design details in a home are catered to the coastal lifestyle. Whether you are planning for your main residence or a summer home, any home in proximity to a beach is often going to have (or want) an outdoor shower. It’s a matter of practicality really; the comings and goings from the beach can get messy and having a space to rinse off before entering the home means less of that sand and grit make it into your living space. Plus taking a shower out in the open air with a view of the sky & stars is just plain AWESOME. If you’ve never had the opportunity to do it then you’re missing out, but back to the topic at hand. When planning for an outdoor shower why not take it a step further and amp up that functionality ten-fold with an indoor/outdoor bathroom.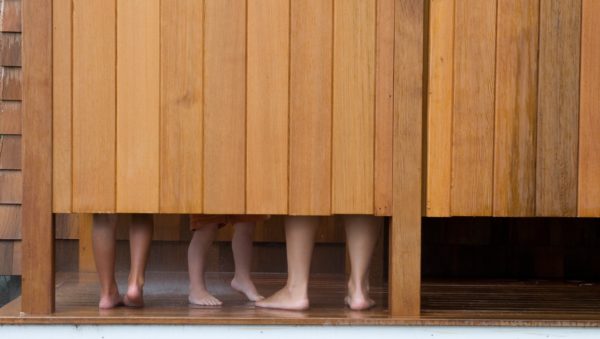



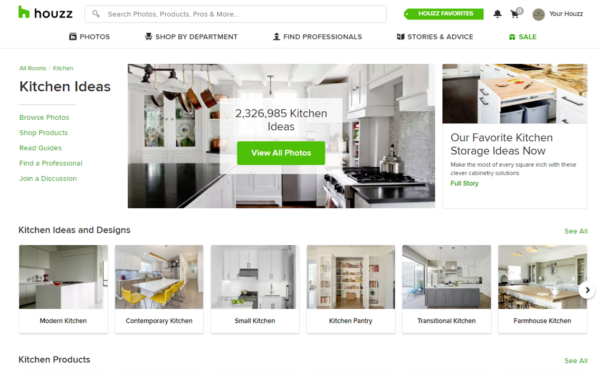
 If structural changes are in the plan, an architect will be the next step. If only interior renovations are planned you may just want to enlist the help of an interior designer. Architects and designers have inherently unique styles and strengths so do your homework and find one that tends to have an aesthetic that you are drawn to. Contact them and use all of the information you’ve gathered to discuss the parameters, scope and style & material preferences.
If structural changes are in the plan, an architect will be the next step. If only interior renovations are planned you may just want to enlist the help of an interior designer. Architects and designers have inherently unique styles and strengths so do your homework and find one that tends to have an aesthetic that you are drawn to. Contact them and use all of the information you’ve gathered to discuss the parameters, scope and style & material preferences.
