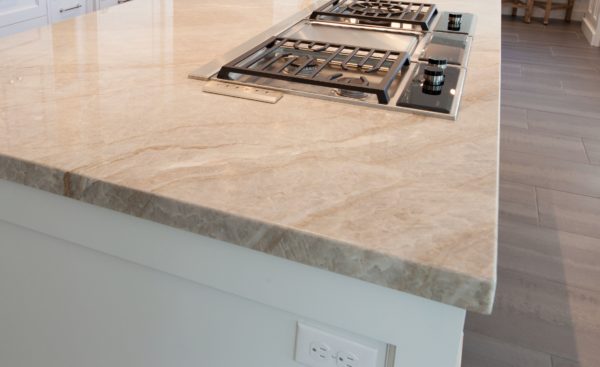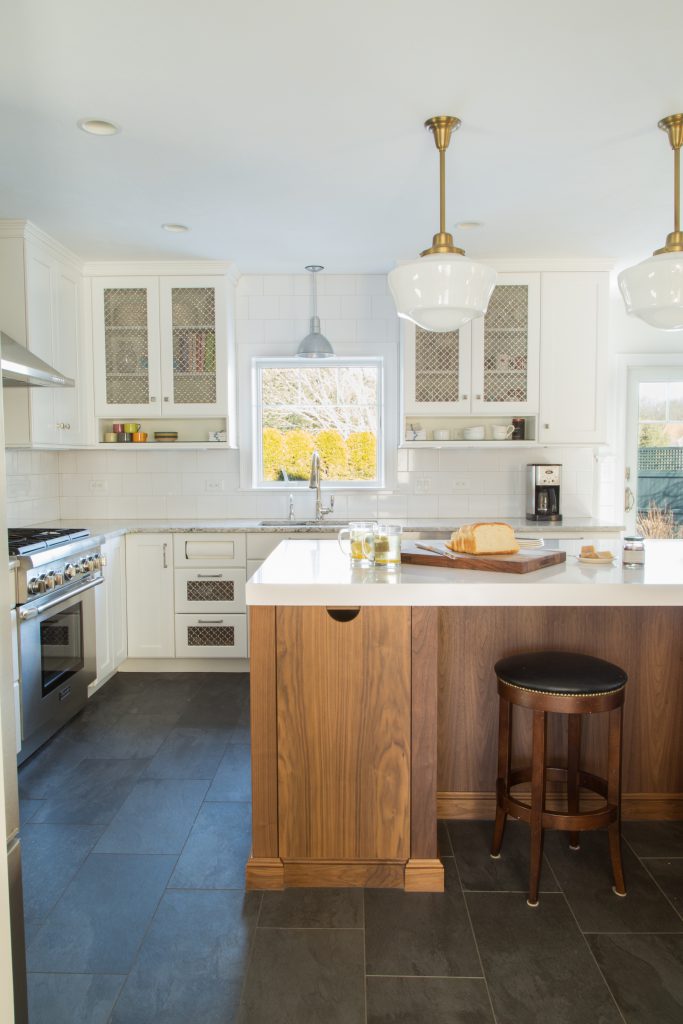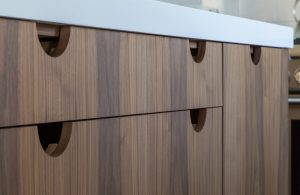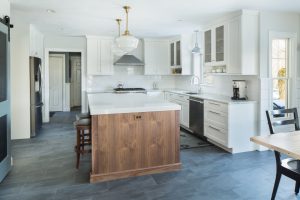Design & Detail Spotlight
Kitchens: Form follows function
Louis Sullivan a 19th Century Chicago based Architect held the belief that “form follows function”, in essence saying that the shape and design of a building should be directly related to or even dictated by it’s intended function. This axiom has become a cornerstone of many design & architectural firms principles.
A kitchen designer often takes this same approach to designing your kitchen, creating a space that functions as well as it looks and is catered to the way the space will be used. After all what good is a beautifully designed space if it doesn’t function well? From the overall layout, inserts and unique cabinet modules to varying operation of cabinet doors and drawers, all of the so-called bells and whistles contribute to the increased functionality of a new kitchen.
Deep drawers instead of cabinet doors.
The full extension soft close drawers allow for easy access to all of its contents without having to open a door bend down and reach in.

Dual Islands
The old kitchen work triangle concept dictated that you should keep your fridge, sink and cooktop in close proximity to each other, but not everyone uses their kitchen the same way and with kitchens becoming larger and more of a social gathering spot homeowners are breaking the rules. This client from our Plymouth Summer Retreat project opted for two islands, one with seating and storage (the gathering spot LEFT) and the other a more utilitarian application with the cooktop, prep sink beverage center and ice maker door (RIGHT). This keeps the prep and cooking mess away from the island seating area.
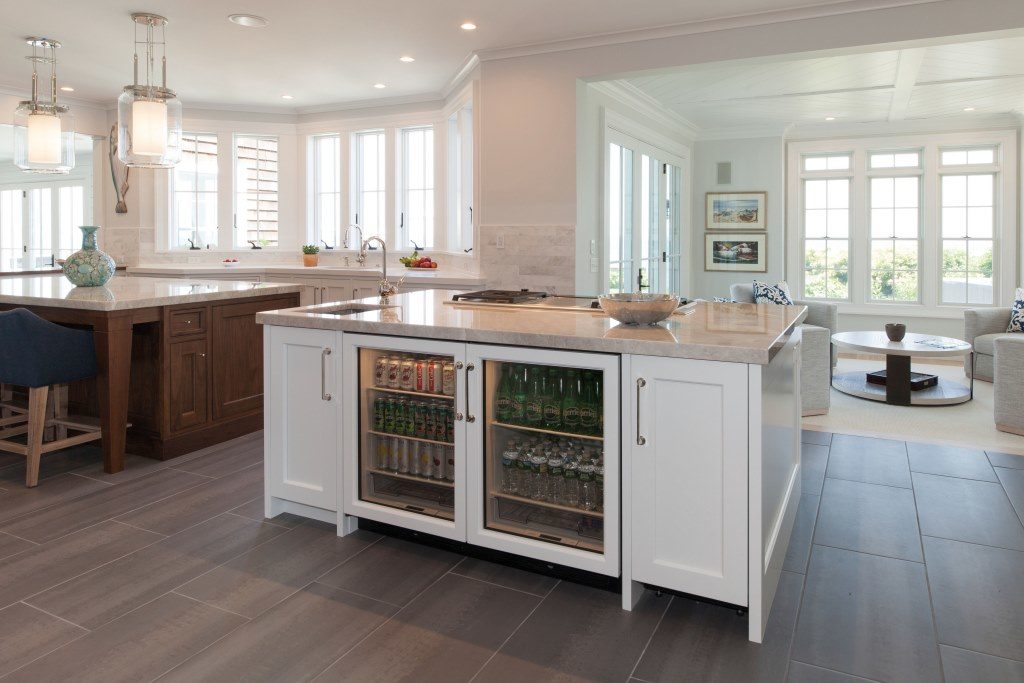
Fridge Drawers & Microwave Garages
This Fridge (below left) has a main upper door and two lower drawers that are individually temperature controlled, great for storing items you use often and want quick access to or to allow younger members of the family to be able to help themselves to healthy snacks. Also pictured are some handy appliance garages, in this case to house the microwave but really these top closing “garages” could be used to hide any appliance you’d prefer not to look at on a daily basis. They keep them out of sight but still readily accessible when needed.
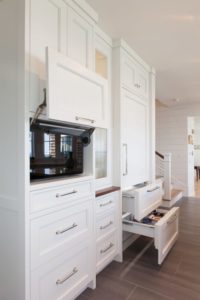
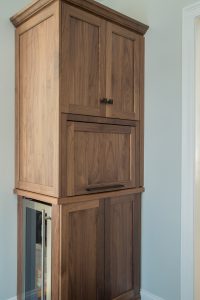
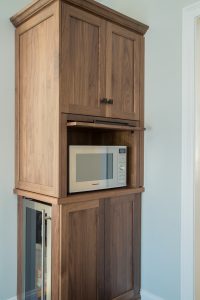
Food Storage & Paper Towel Dispensers
Storing your potatoes & onions and paper towels are not what most think of when creating their dream kitchen, in fact these details can often be overlooked. Good design however will factor in even the little things that can add to the overall functionality of the space. The client from our Lincoln Kitchen & Interior project preferred not to have her counter cluttered with a paper towel dispenser and this handy dispensing drawer located just beside the sink solved the dilemma. You can even store additional rolls behind the main dispenser for easy change out to a new roll!
The metal mesh drawers & cabinet doors allow for storage of items like potatoes & onions that would benefit from some additional ventilation but the feature also adds a unique decorative element.
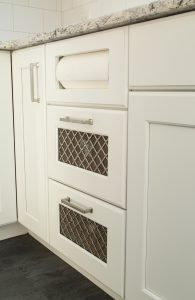
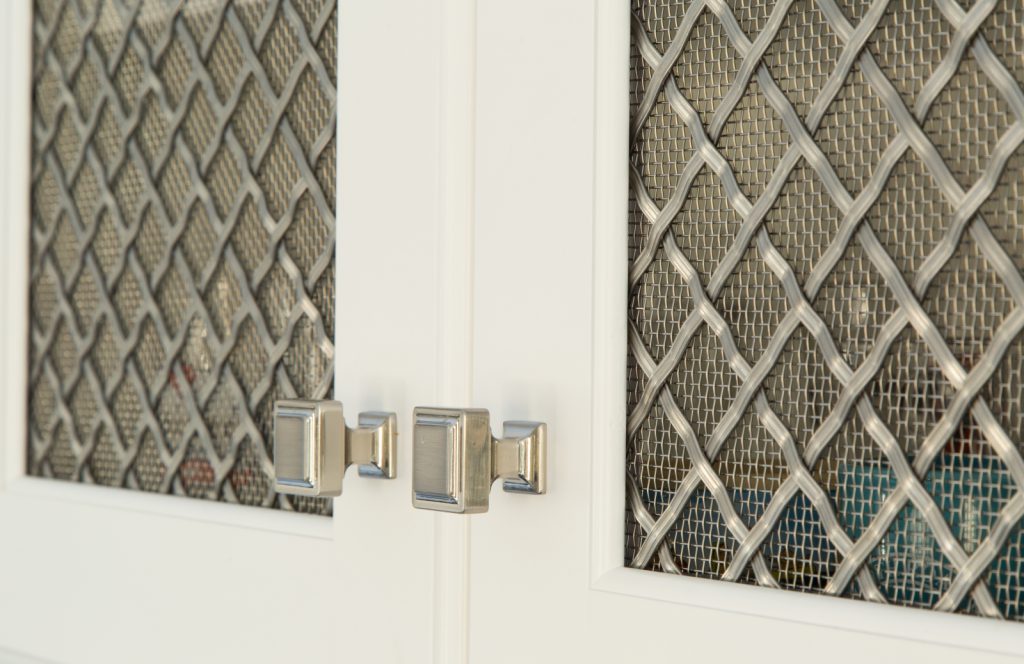

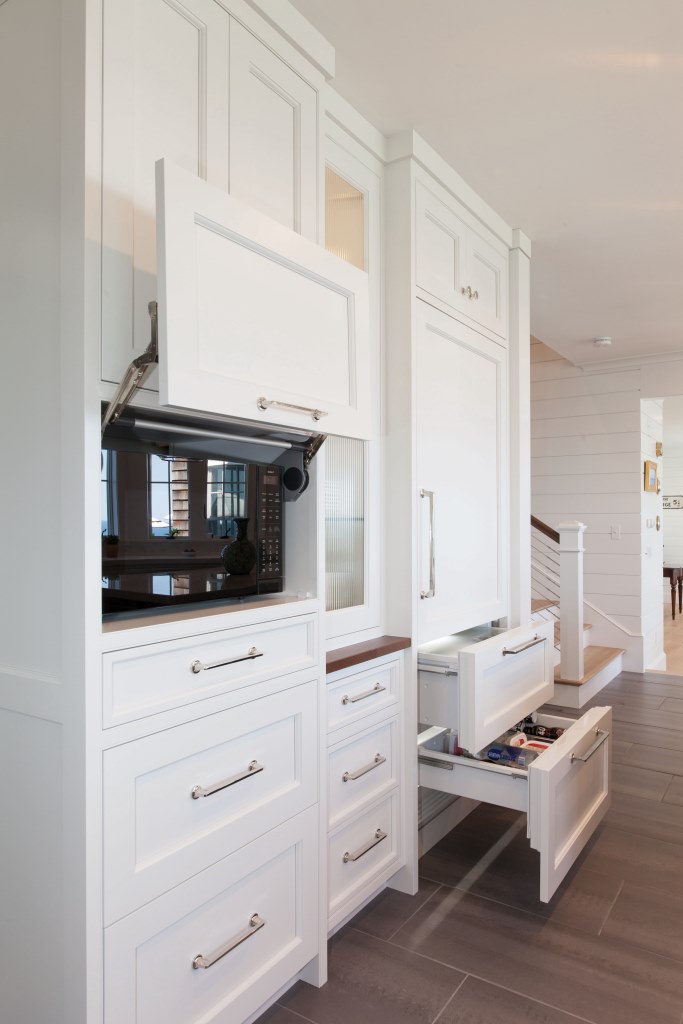
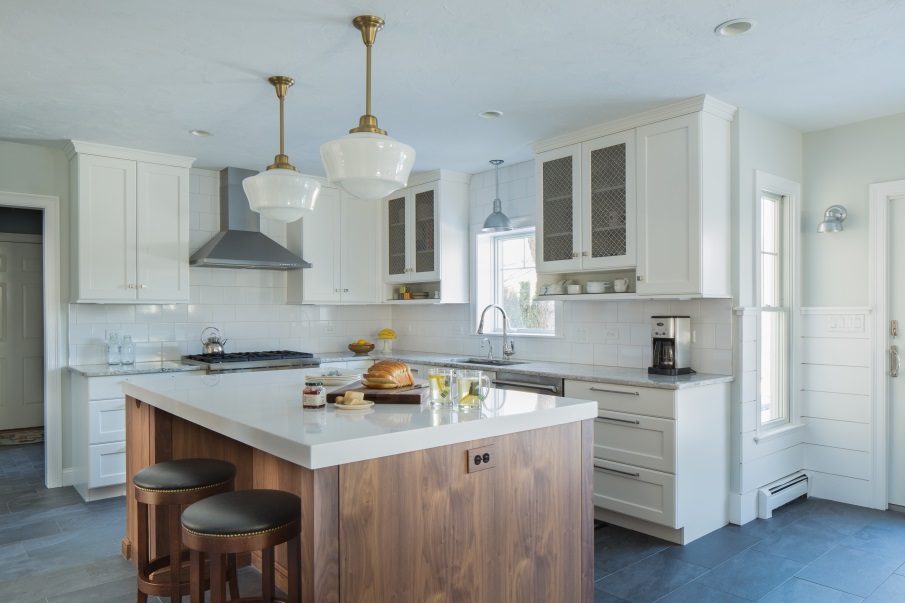
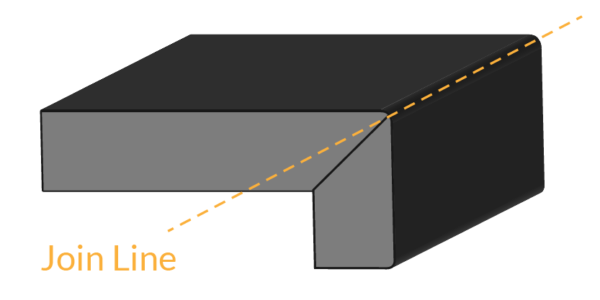 What most don’t know about these thicker counters is that they are actually a mitered edge. It is very uncommon (and costly) to have a stone slab cut at a thicker depth. It would make the stone almost unmanageable for installation and may even be too heavy for most cabinetry that would support it.
What most don’t know about these thicker counters is that they are actually a mitered edge. It is very uncommon (and costly) to have a stone slab cut at a thicker depth. It would make the stone almost unmanageable for installation and may even be too heavy for most cabinetry that would support it.