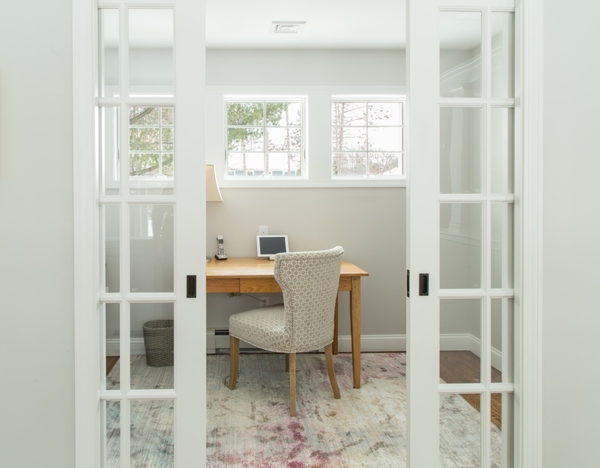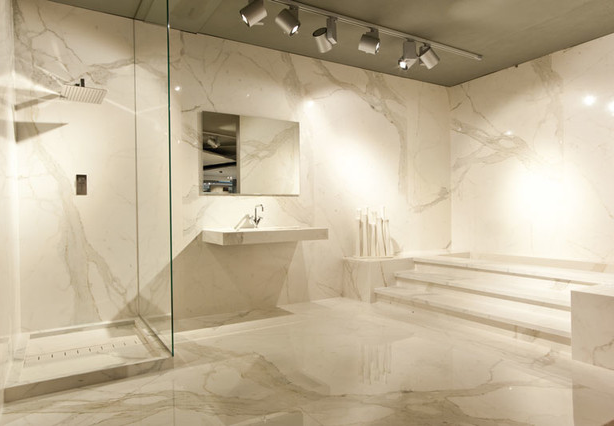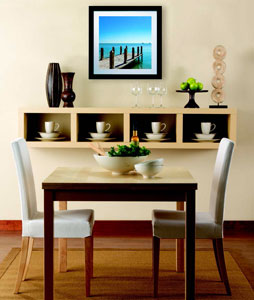It’s often the subtle details that make the biggest impact. While neutral palettes remain timeless, more homeowners are embracing strategic pops of color as a simple way to bring warmth and personality into their home. A subtle hint of color can completely transform a room. For instance, soft blue cabinets introduce just the right amount of color and character. Sometimes, all it takes is one thoughtful color choice to elevate a room.
Whether it’s a bold blue kitchen island, a soft yellow pantry showcasing collectibles, or a study with a serene sky-blue ceiling, small color accents are a great way to add depth and charm. Pops of color don’t always need to be bold to make an impact. When balanced with natural light and complementary materials, they create spaces that feel collected and inviting.
Here are a few of our favorite ways we’ve seen color introduced
Built-ins and Cabinetry – Adding a contrasting color to a kitchen island, wet bar, or bookcase brings just enough interest and personality to the space.
Interior Trim and Ceilings – A painted ceiling or interior door & trim can enhance the warmth and coziness of your home.
Exterior Doors – A bold color on your front door creates a welcoming atmosphere and sets the tone for your home.

















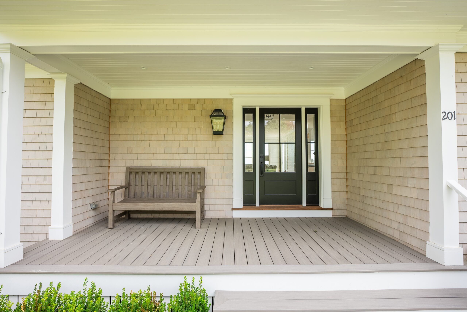

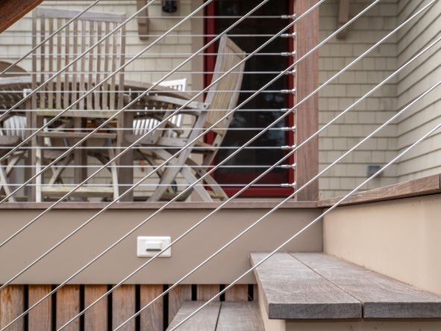
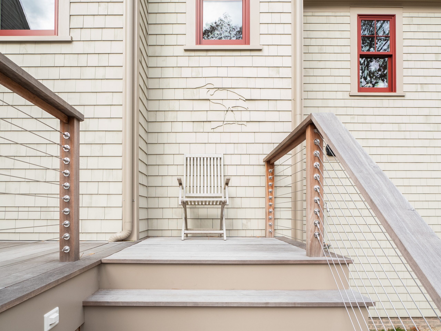
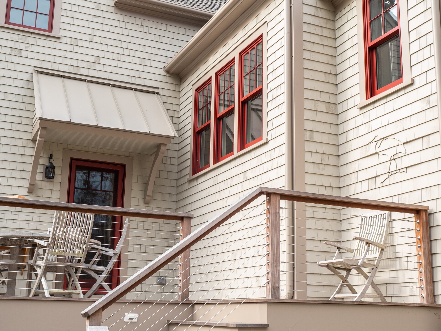
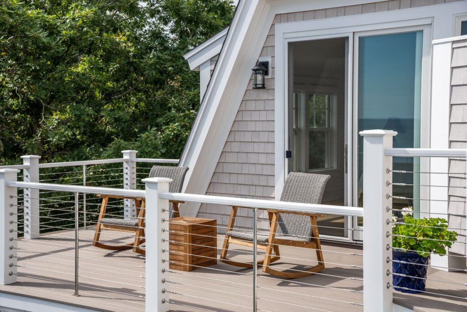
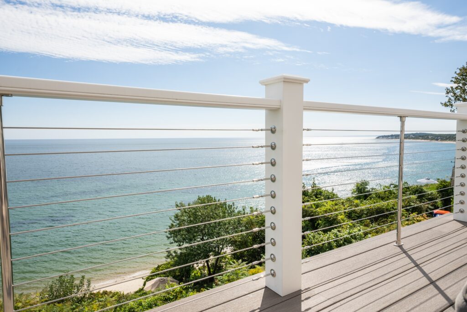
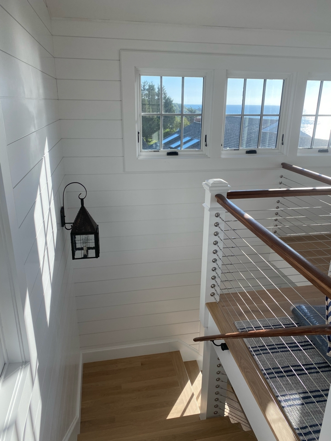
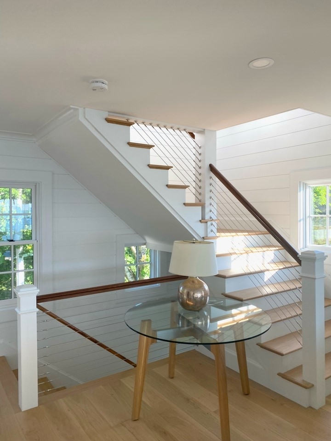
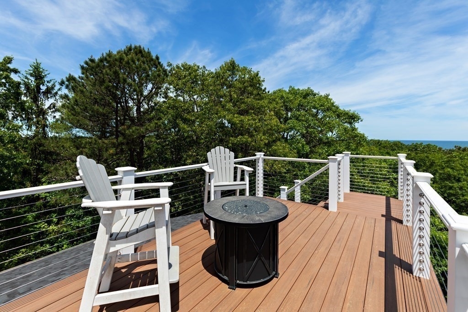
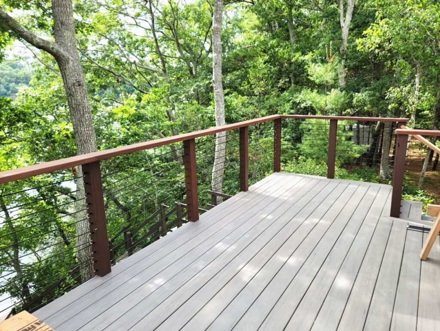
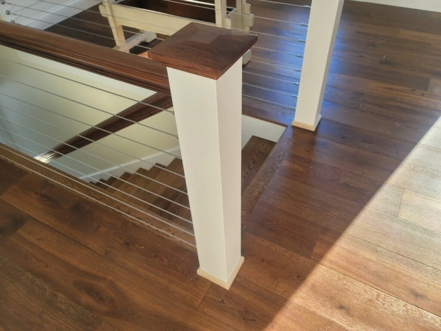


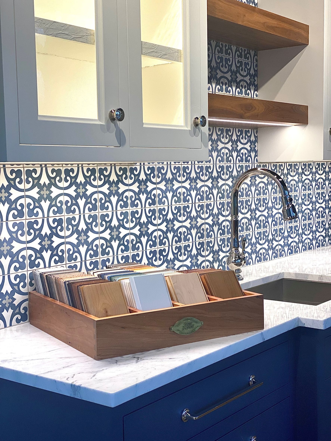
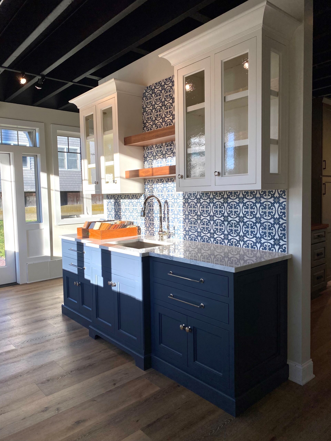
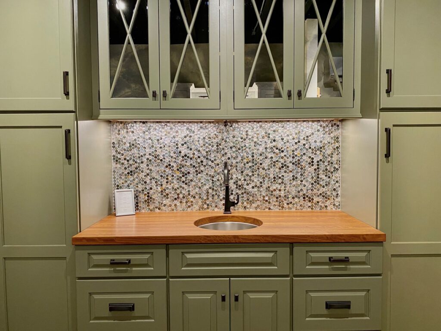
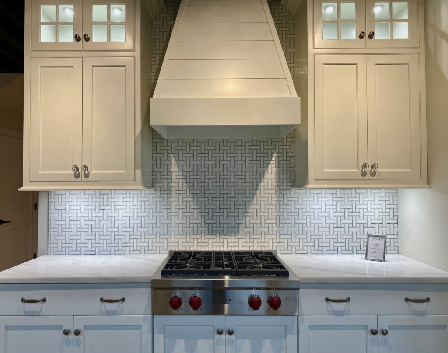
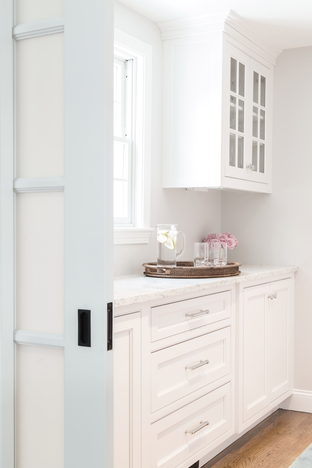










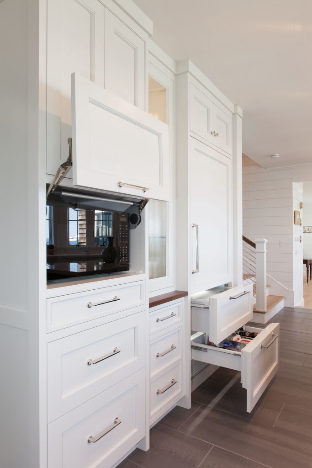

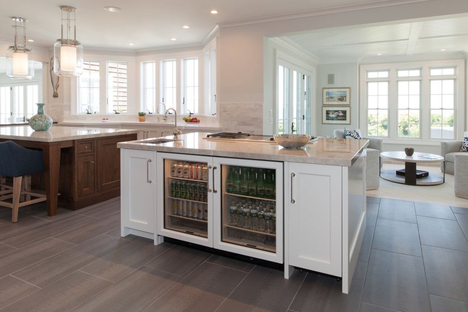
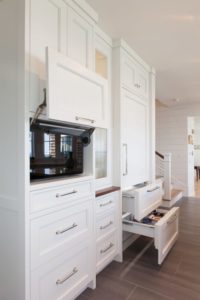
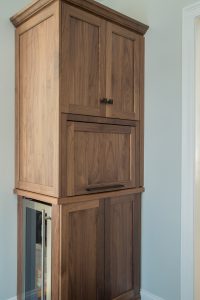
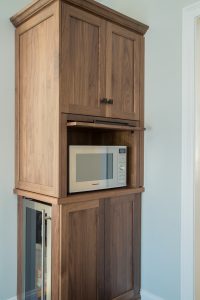
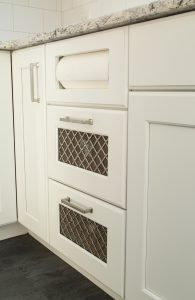
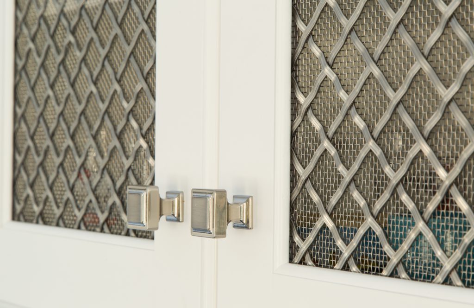



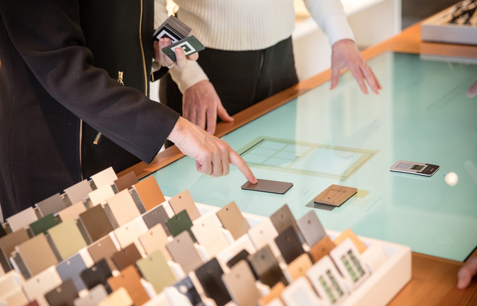
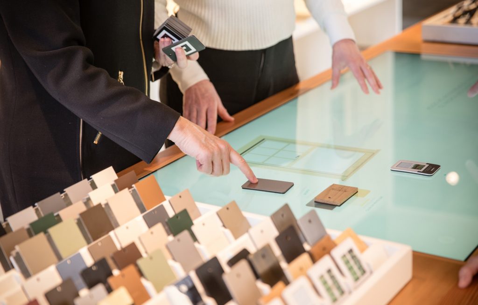
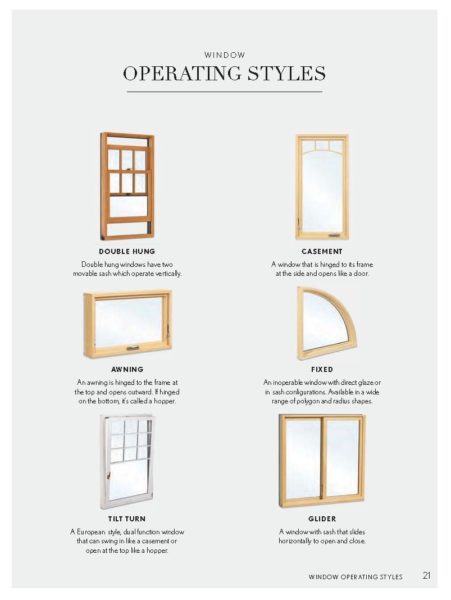
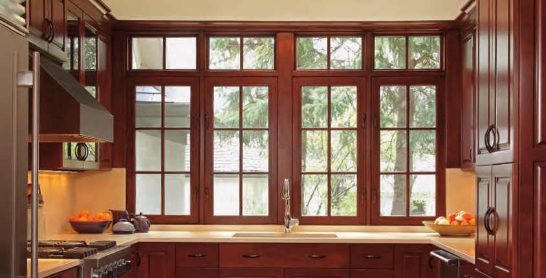

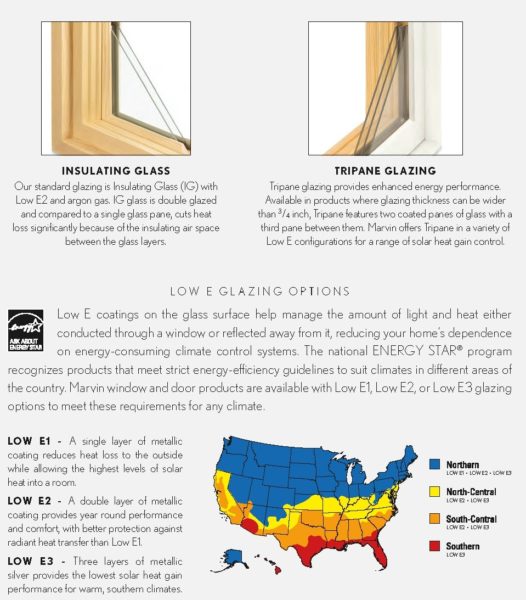
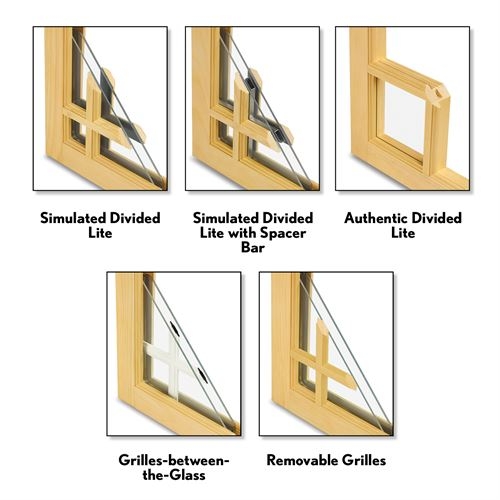 Divided lights refer to the style of grid that appears to “divide” the window pane. Taking your home style & any existing windows into consideration will help to make this choice. Different options offer various aesthetic & practical advantages. Here is a list of some of the most common divided light styles:
Divided lights refer to the style of grid that appears to “divide” the window pane. Taking your home style & any existing windows into consideration will help to make this choice. Different options offer various aesthetic & practical advantages. Here is a list of some of the most common divided light styles: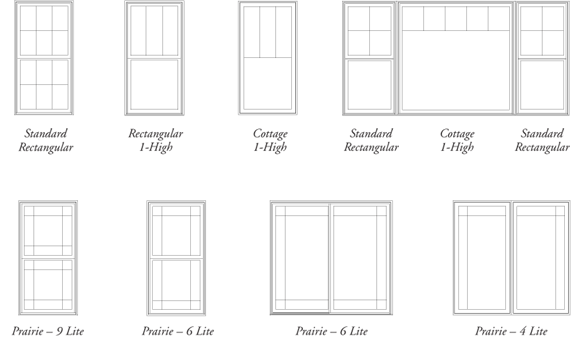
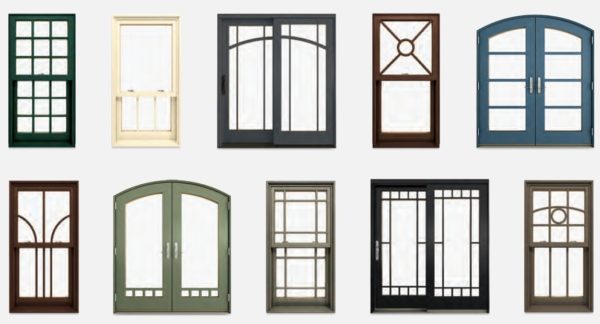

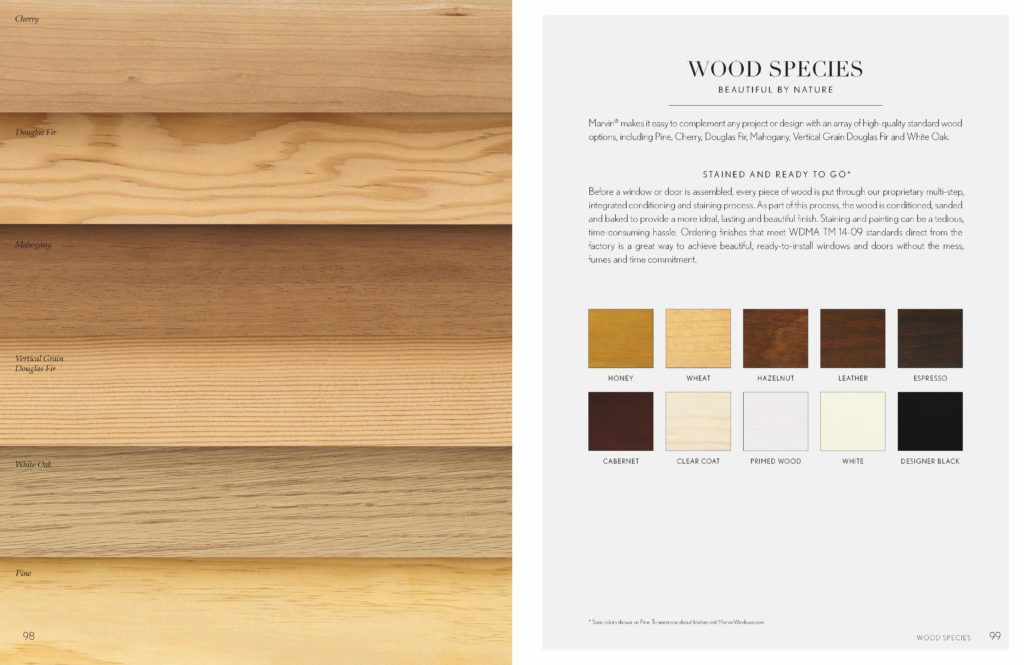
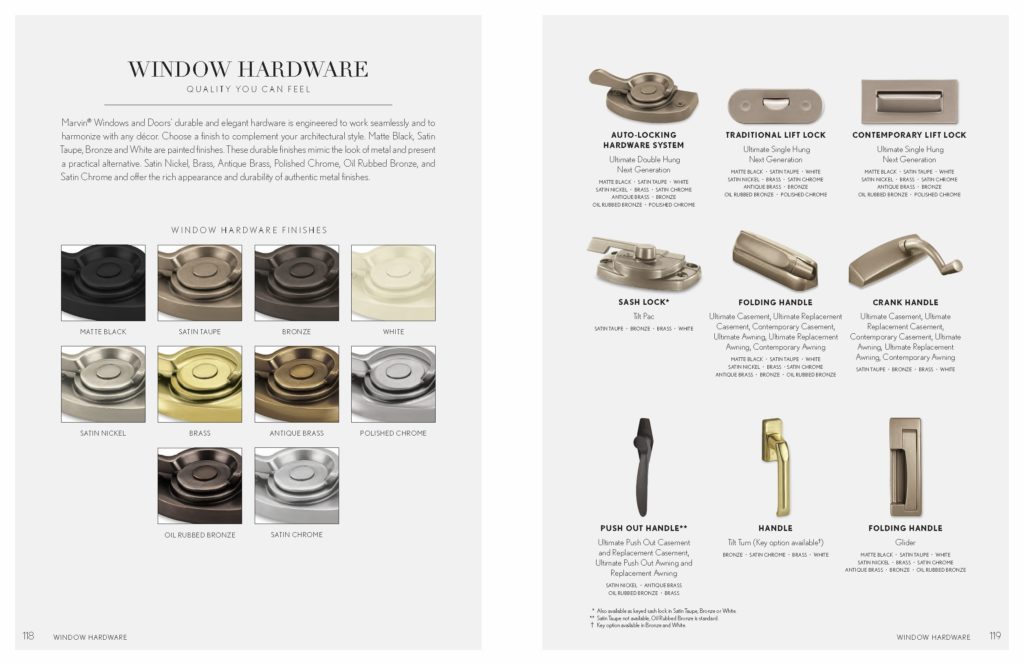
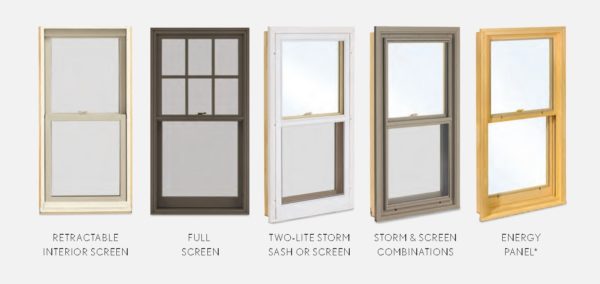





 This home, built in 1922 was one that evoked a sense of nostalgia for the client who was raised in this coastal community and since returned to spend countless summers always surrounded by friends and family who occupy several other homes in the area. They personally rented this summer home for years and when it came on the market there was no question that they would purchase it and plan to keep in in the family for generations to come. The home was loaded with charm but needed updating, especially in the kitchen and bathrooms. The family also needed more space in the home overall to be able to comfortably summer here.
This home, built in 1922 was one that evoked a sense of nostalgia for the client who was raised in this coastal community and since returned to spend countless summers always surrounded by friends and family who occupy several other homes in the area. They personally rented this summer home for years and when it came on the market there was no question that they would purchase it and plan to keep in in the family for generations to come. The home was loaded with charm but needed updating, especially in the kitchen and bathrooms. The family also needed more space in the home overall to be able to comfortably summer here. The house was lifted off of it’s foundation, porches removed and a new full height foundation was poured to allow for the finishing of the entire basement area. This portion of the project presented plenty of challenges but the homeowner once again saw value in making this home well suited for them so chose to move forward despite the complexity of the work. The new full height basement significantly increased the square footage of the home and added an additional bathroom, kitchenette and recreational space that the entire family could make use of.
The house was lifted off of it’s foundation, porches removed and a new full height foundation was poured to allow for the finishing of the entire basement area. This portion of the project presented plenty of challenges but the homeowner once again saw value in making this home well suited for them so chose to move forward despite the complexity of the work. The new full height basement significantly increased the square footage of the home and added an additional bathroom, kitchenette and recreational space that the entire family could make use of. In 2016 a small underutilized detached garage on the property was demolished and a new 2 car garage with recreational space above was built in it’s place. The garage is perfect additional entertainment area for the countless family visitors that frequented the property throughout the summer months. Aesthetics of the property were significantly enhanced with exterior finishes to match the newly remodeled main home.
In 2016 a small underutilized detached garage on the property was demolished and a new 2 car garage with recreational space above was built in it’s place. The garage is perfect additional entertainment area for the countless family visitors that frequented the property throughout the summer months. Aesthetics of the property were significantly enhanced with exterior finishes to match the newly remodeled main home.

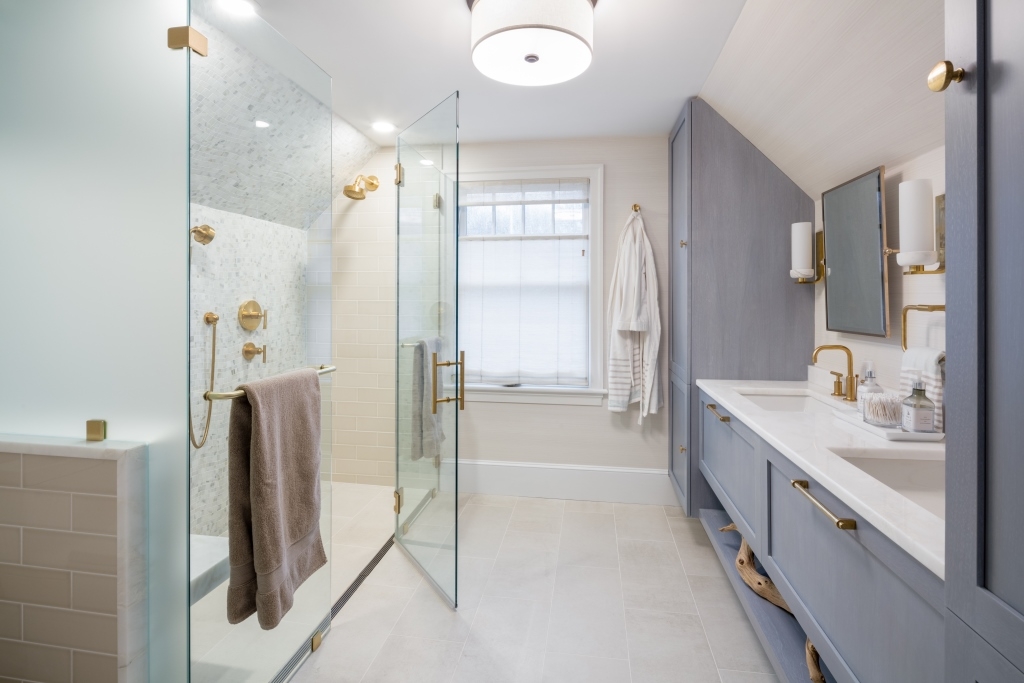
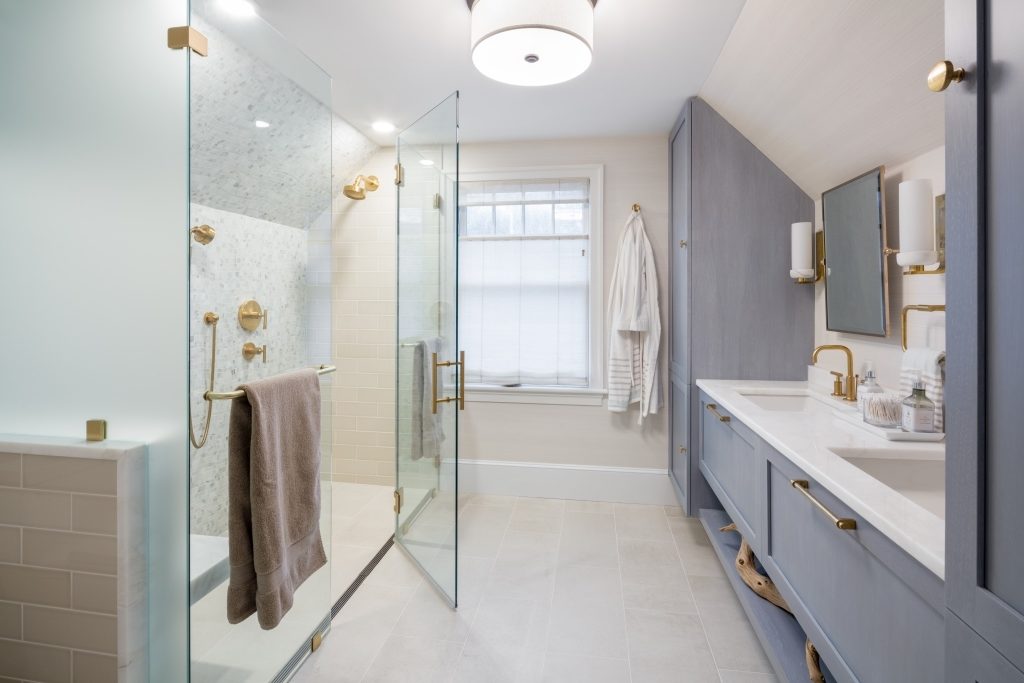

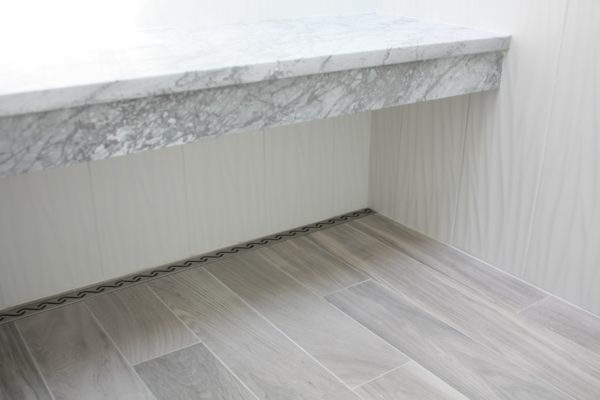

 Picture this;
Picture this;
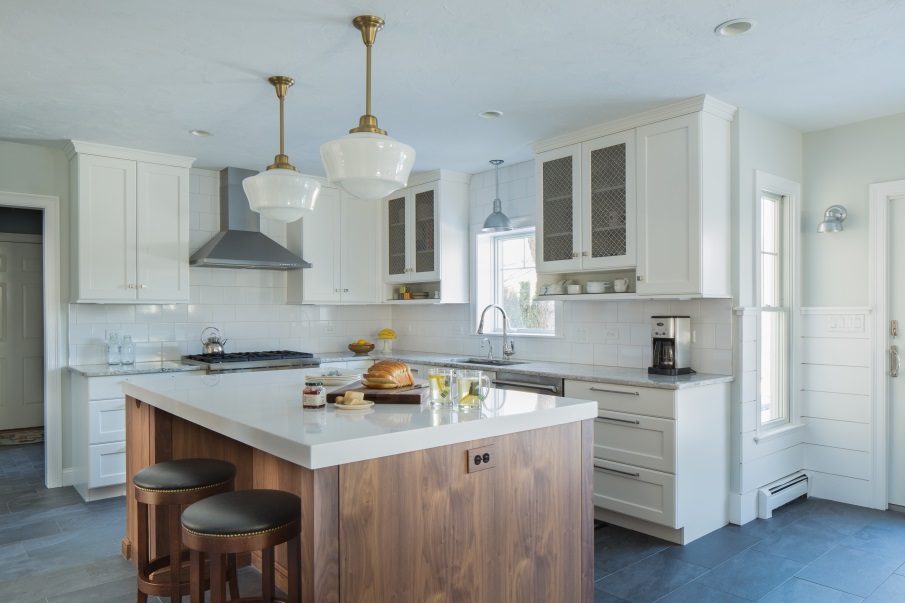
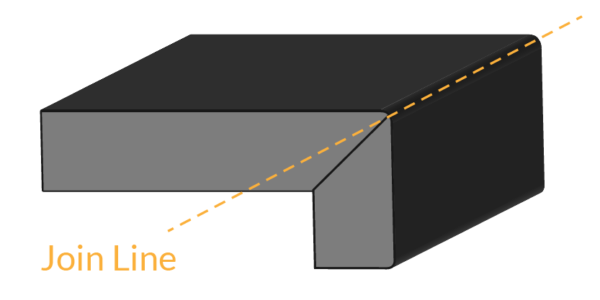 What most don’t know about these thicker counters is that they are actually a mitered edge. It is very uncommon (and costly) to have a stone slab cut at a thicker depth. It would make the stone almost unmanageable for installation and may even be too heavy for most cabinetry that would support it.
What most don’t know about these thicker counters is that they are actually a mitered edge. It is very uncommon (and costly) to have a stone slab cut at a thicker depth. It would make the stone almost unmanageable for installation and may even be too heavy for most cabinetry that would support it.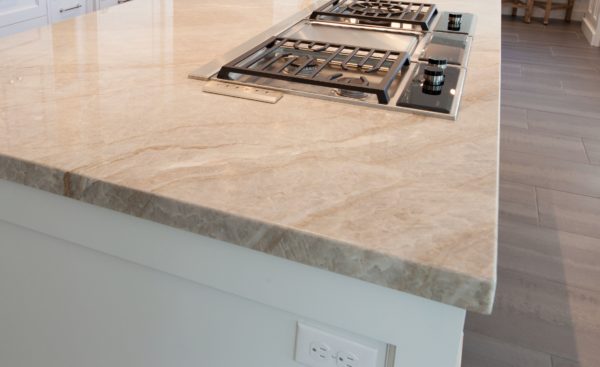
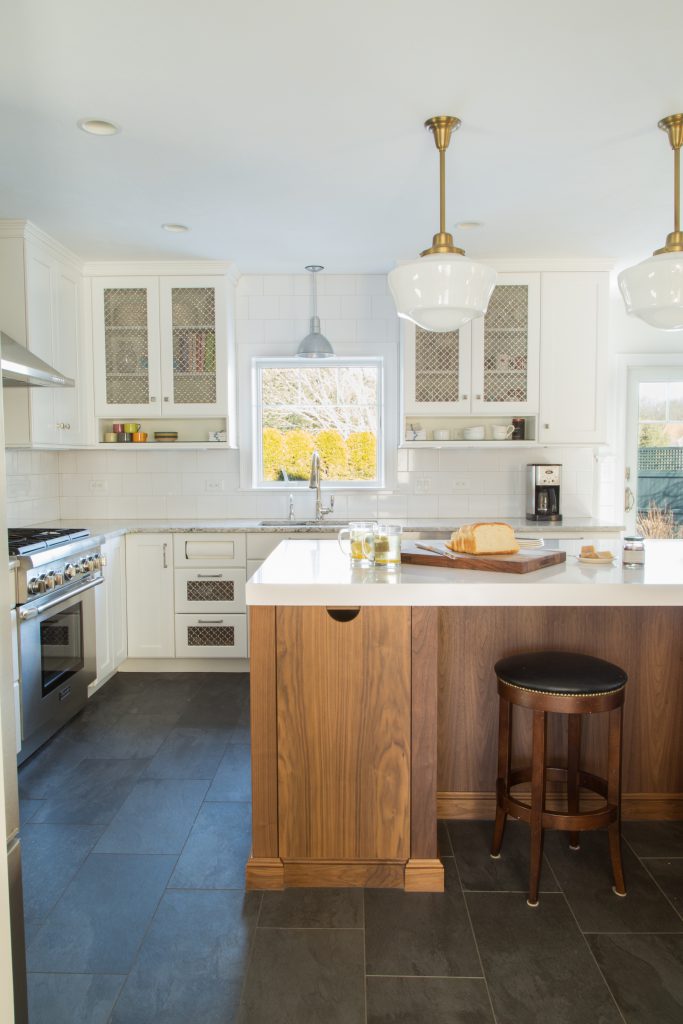
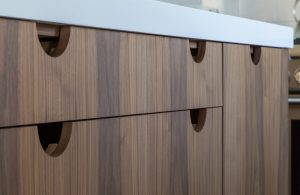
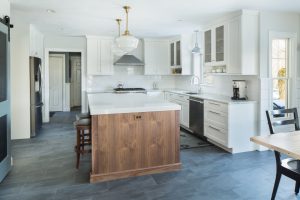


 How it works
How it works



 If structural changes are in the plan, an architect will be the next step. If only interior renovations are planned you may just want to enlist the help of an interior designer. Architects and designers have inherently unique styles and strengths so do your homework and find one that tends to have an aesthetic that you are drawn to. Contact them and use all of the information you’ve gathered to discuss the parameters, scope and style & material preferences.
If structural changes are in the plan, an architect will be the next step. If only interior renovations are planned you may just want to enlist the help of an interior designer. Architects and designers have inherently unique styles and strengths so do your homework and find one that tends to have an aesthetic that you are drawn to. Contact them and use all of the information you’ve gathered to discuss the parameters, scope and style & material preferences.
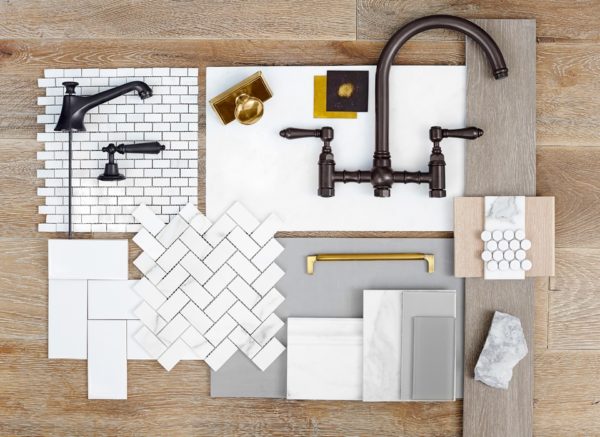







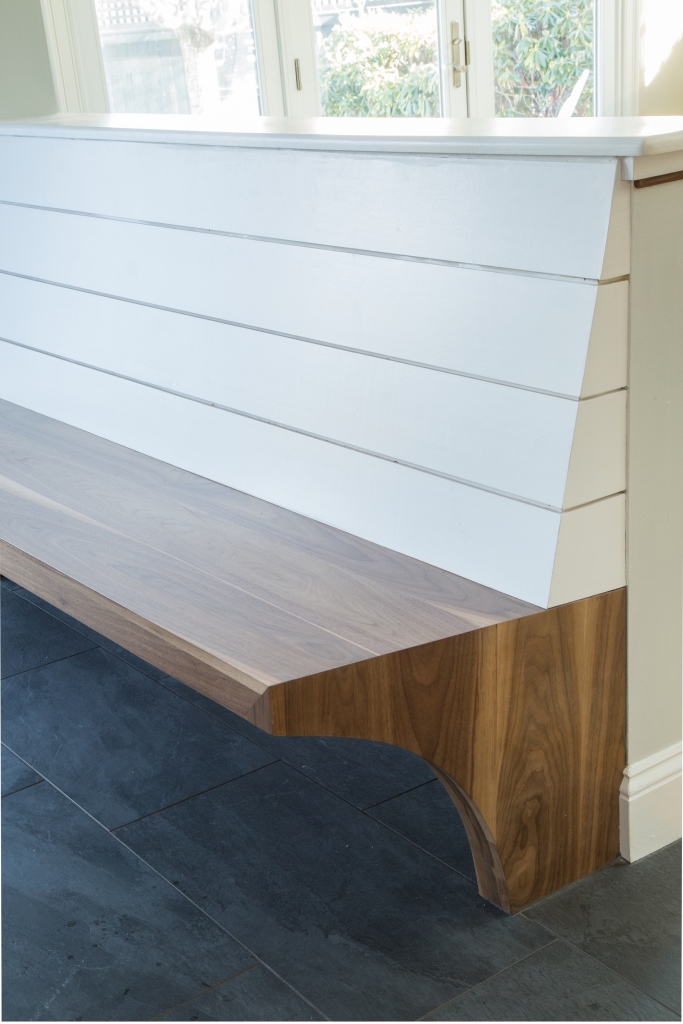
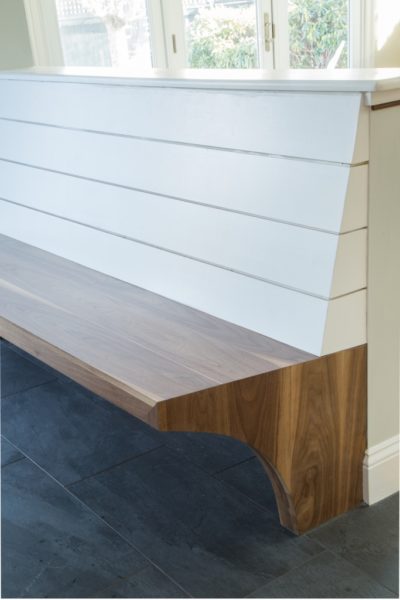
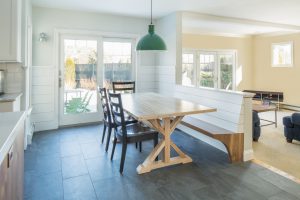
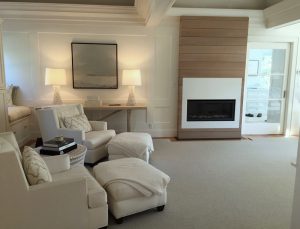
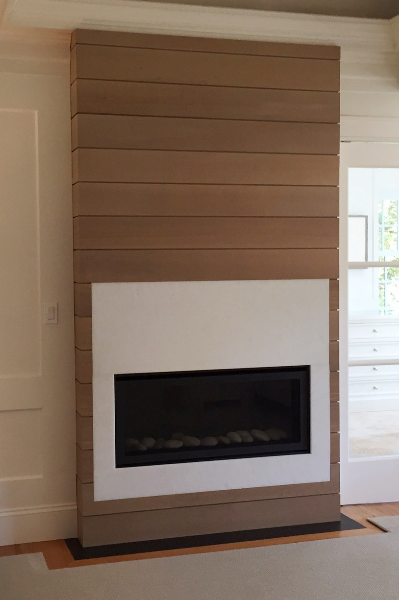
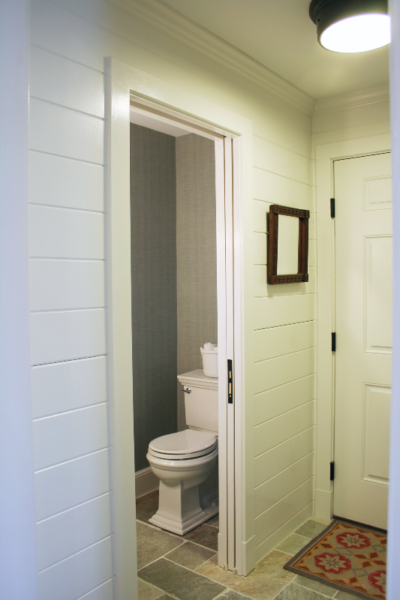
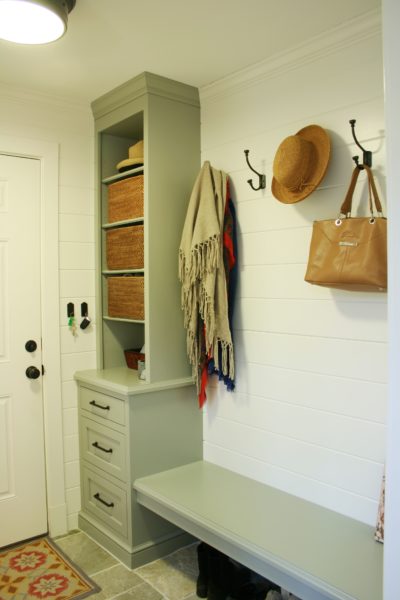
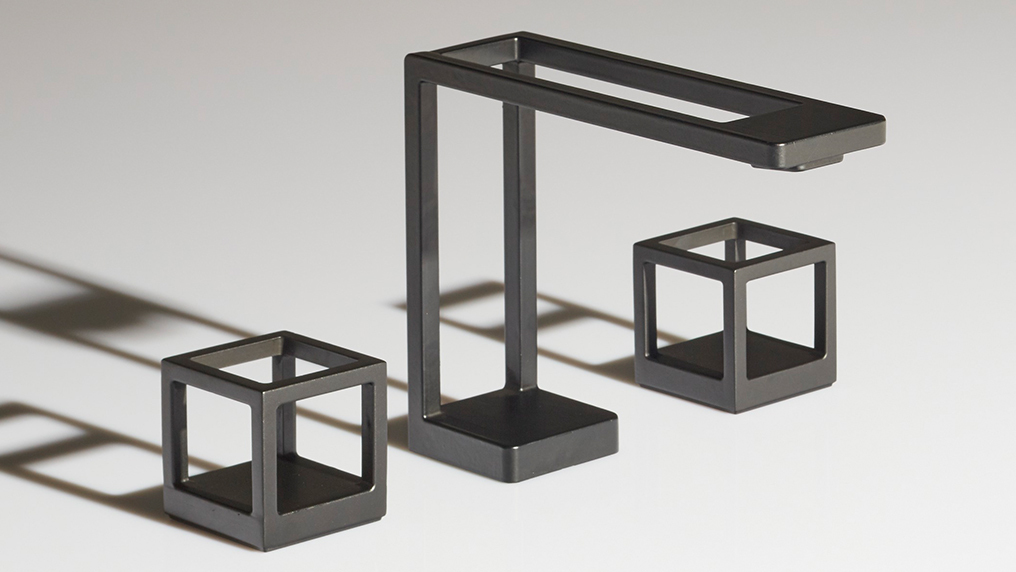




 The execution of the detail is not quite as simple as you might think however. Most building materials don’t naturally bend to conform to a curved or arched shape. With a little know how, some precise math and a whole lot of glue & clamps the Thorson Team is able to create this beautiful & timeless finish detail at many of our projects.
The execution of the detail is not quite as simple as you might think however. Most building materials don’t naturally bend to conform to a curved or arched shape. With a little know how, some precise math and a whole lot of glue & clamps the Thorson Team is able to create this beautiful & timeless finish detail at many of our projects.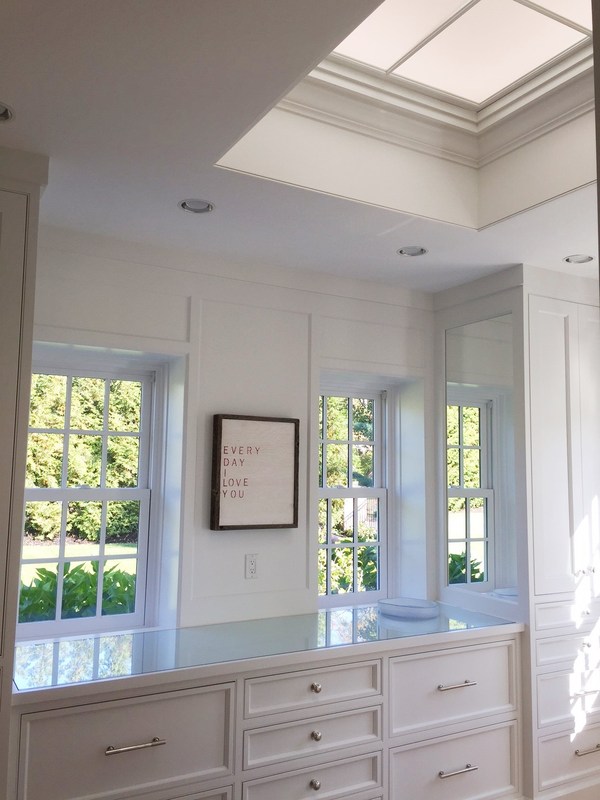
 Skylights are a great way to bring natural light into an otherwise dark space. The latest technology in skylights has them fully automated with touch screen remote controls and water sensors that can automatically close the unit if rain is detected.
Skylights are a great way to bring natural light into an otherwise dark space. The latest technology in skylights has them fully automated with touch screen remote controls and water sensors that can automatically close the unit if rain is detected.

